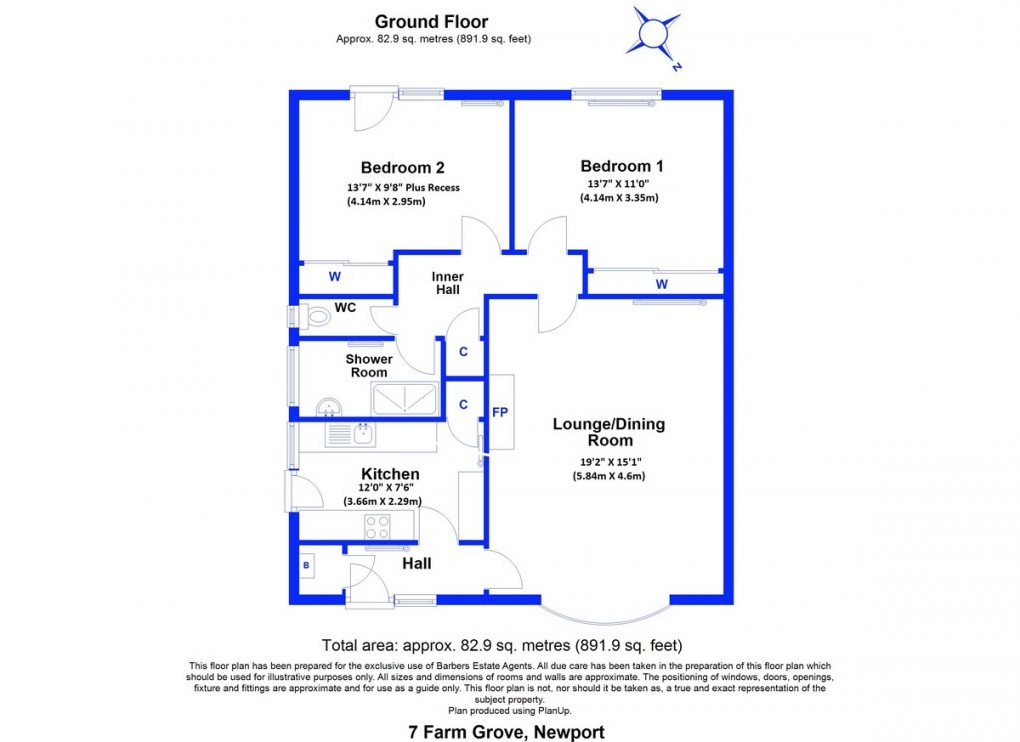Description
- An Attractive Two Bedroom Semi-Detached Bungalow
- * No Upward Chain *
- Entrance Hall and Rear Hall
- Kitchen
- Large Lounge/Dining Room
- Shower Room, Separate W.C.
- Covered Car Port and Garage
- Brick Paviour Driveway and Enclosed Rear Gardens
- Council Tax Band C
- EPC Rating - D
LOCATION The property is just 0.6 miles from Newport's busy High Street, with its mix of shops, boutiques, cafes, pubs and a Victorian indoor market - and is within the catchment area of Newport's highly regarded Primary, High and Grammar Schools.
A wider selection of shops, amenities and employment opportunities are available in Telford, Stafford and Shrewsbury - and the excellent rail connections from Telford and Stafford mean Birmingham and Manchester are in commutable distance.
ACCOMMODATION
PVC glazed panel front door, leading to:
ENTRANCE HALL With radiator with thermostat, good sized cloaks storage cupboard also housing the Alpha gas central heating boiler. Door through to:
KITCHEN 12' 0" x 7' 6" (3.66m x 2.29m) With a range of modern Shaker style units comprising base cupboards and drawers with work surfaces over, inset stainless steel sink unit with mixer tap over, Indesit four ring halogen hob unit with stainless steel extractor hood over, Hotpoint single electric oven, good range of cupboards and drawers, radiator, triple wall cupboard, built in larder store with shelving, tiling to splash areas, plumbing for automatic washing machine, space for fridge and freezer. Half glazed door leading to Car Port.
LOUNGE/DINING ROOM 19' 2" x 15' 1" (5.84m x 4.6m) A particularly good sized room with wide bay window overlooking the front of the property, marble fireplace with coal effect gas fire and radiator,
REAR HALL With airing cupboard with slatted shelving and loft access with loft ladder.
BEDROOM ONE 13' 7" x 11' 0" (4.14m x 3.35m) With triple sliding door wardrobe, radiator and overlooking the rear gardens.
BEDROOM TWO 13' 7" x 9' 8 Plus Recess" (4.14m x 2.95m) With double sliding mirror door wardrobes and half glazed French door leading to rear garden.
SHOWER ROOM With double width shower cubicle with sliding glazed door and electric shower unit, wash hand basin, radiator, half tiled walls and a vinyl tiled floor.
SEPARATE W.C. With half tiled walls and low level W.C.
EXTERNALLY The front of the property is set nicely back from the road with a brick paviour driveway and pathway, lawned gardens and double wooden doors leading to Car Port.
The rear gardens are laid to lawn with surrounding paved pathway, cultivated borders, maturing trees, panel fencing.
COVERED CAR PORT With outside tap.
OVERSIZED GARAGE 23' 1" x 8' 7" (7.04m x 2.62m) With concrete floor, electric light and power.
TO VIEW THIS PROPERTY To view this property, please contact our Newport Office, 30 High Street, Newport, TF10 7AQ or call us on 01952 820239. Email: Newport@barbers-online.co.uk
DIRECTIONS From Newport High Street proceed into Lower Bar and turn left into Salters Lane, continue onto Longford Road, then take the 3rd right into Farm Grove where the property will be located on the left hand side.
SERVICES We are advised that all mains services are available. Barbers have not tested any apparatus, equipment, fittings etc or services to this property, so cannot confirm that they are in working order or fit for purpose. A buyer is recommended to obtain confirmation from their Surveyor or Solicitor. For broadband and mobile supply and coverage buyers are advised to visit the Ofcom mobile and broadband checker website. https://checker.ofcom.org.uk/
LOCAL AUTHORITY Shropshire Council, Shirehall, Shrewsbury, SY2 6ND. Tel: 0345 678 9002
EPC RATING - D-68 The full energy performance certificate (EPC) is available for this property upon request.
PROPERTY INFORMATION We believe this information to be accurate, but it cannot be guaranteed. The fixtures, fittings, appliances and mains services have not been tested. If there is any point which is of particular importance please obtain professional confirmation. All measurements quoted are approximate. These particulars do not constitute a contract or part of a contract.
AML REGULATIONS We are required by law to conduct anti-money laundering checks on all those buying a property. Whilst we retain responsibility for ensuring checks and any ongoing monitoring are carried out correctly, the initial checks are carried out on our behalf by Movebutler who will contact you once you have had an offer accepted on a property you wish to buy. The cost of these checks is £30 (incl. VAT) per buyer, which covers the cost of obtaining relevant data and any manual checks and monitoring which might be required. This fee will need to be paid by you in advance, ahead of us issuing a memorandum of sale, directly to Movebutler, and is non-refundable.
TENURE We are advised that the property is Freehold and this will be confirmed by the Vendors Solicitor during the Pre- Contract Enquiries. Vacant possession upon completion.
METHOD OF SALE For Sale by Private Treaty.
NE37600
Floorplans

Newport Branch
Newport Branch
30 High Street, Newport, Shropshire, TF10 7AQ
Opening Hours
Monday to Friday: 8.45am to 5.30pm
Saturday: 9.00am to 4.00pm

Market your property
at Barbers
Choose a market valuation for your property today.
