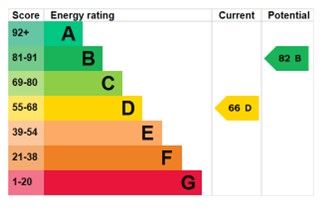Description
- Lovely Detached Bungalow
- Lounge, Dining Room
- Attractive fitted Kitchen
- Main Bedroom with En-suite
- Two further Bedrooms
- EPC D, Council Tax D
- Conservatory, Cloakroom
- Modern Bathroom
- Double Garage, Gas CH, DG
- Gardens
Bedroom One has a range of fitted wardrobes and furniture, windows overlooking the rear garden and door into the En-suite Shower Room with modern white suite. There are two further Bedrooms, one of which provides access into the Conservatory having delightful views over the rear garden. The Bathroom has a modern white three piece suite. The accommodation benefits from double glazing and gas central heating (a new boiler was installed in January 2025).
Externally, the property is approached over driveway parking leading to the Double Garage with electric door; step down to the front entrance door. The front garden is laid to lawn with inset shrubs and a gate provides access into the rear where the garden is again predominantly laid to lawn with established shrub borders and patio. Extensive side patio area with a further gate providing access around to the front.
LOCATION Situated in a quiet cul-de-sac close to the Historic Market Town of Wellington, within walking distance to Wrekin College and Old Hall School. The property is served by a range of local shops, traditional Market, Library, Leisure Centre, Bus and Railway Stations. There are a range of Primary and Secondary Education facilities, Telford College and Wrekin College within easy reach. Princess Royal Hospital is approximately 1 mile distant. The M54 provides access towards Shrewsbury in the West and Telford / West Midlands Conurbation in the east.
LOUNGE 16' 0" x 10' 6" (4.88m x 3.2m)
DINING ROOM 10' 4" x 10' 4" (3.15m x 3.15m)
CLOAKROOM 6' 1" x 3' 0" (1.85m x 0.91m)
KITCHEN 11' 8" x 10' 6" (3.56m x 3.2m)
BEDROOM ONE 16' 3" x 8' 8" (4.95m x 2.64m)
EN-SUITE 6' 5" x 5' 5" (1.96m x 1.65m)
BEDROOM TWO 13' 3" x 8' 4" (4.04m x 2.54m)
BEDROOM THREE / STUDY 11' 0" x 8' 8" (3.35m x 2.64m)
CONSERVATORY 14' 5" x 8' 7" (4.39m x 2.62m)
BATHROOM 8' 1" x 7' 5" (2.46m x 2.26m)
GARAGE 17' 4" x 16' 6" (5.28m x 5.03m)
USEFUL INFORMATION TENURE
We are advised that the property is Freehold and this will be confirmed by the Vendors Solicitor during the Pre- Contract Enquiries. Vacant possession upon completion.
LOCAL AUTHORITY
Telford & Wrekin Council, Southwater Square, St Quentin Gate, Telford, TF3 4EJ Council Tax Band D
SERVICES
We are advised that mains water, drainage, gas and electricity are available. Barbers have not tested any apparatus, equipment, fittings etc or services to this property, so cannot confirm that they are in working order or fit for purpose. A buyer is recommended to obtain confirmation from their Surveyor or Solicitor. For broadband and mobile supply and coverage buyers are advised to visit the Ofcom mobile and broadband checker website. https://checker.ofcom.org.uk/
VIEWING
By arrangement with the Agents' office at 1 Church Street, Wellington, Shropshire TF1 1DD. Tel: 01952 221200 Email: wellington@barbers-online.co.uk
DIRECTIONS
From Church Street in Wellington proceed right into Vineyard Road and at the T junction turn left onto Whitchurch Road. Take the second right turn into Leegomery Road and the second turn left into Roslyn Road and then Aston Close will be your next turning on the left - proceed to the end of the road bearing left and the Bungalow will be accessed over a shared approach serving the bungalow and two neighbours. No.5 will be immediately on your right hand side.
METHOD OF SALE
For Sale by Private Treaty. WE37161.0602025
AML REGULATIONS We are required by law to conduct anti-money laundering checks on all those buying a property. Whilst we retain responsibility for ensuring checks and any ongoing monitoring are carried out correctly, the initial checks are carried out on our behalf by Movebutler who will contact you once you have had an offer accepted on a property you wish to buy. The cost of these checks is £30 (incl. VAT) per buyer, which covers the cost of obtaining relevant data and any manual checks and monitoring which might be required. This fee will need to be paid by you in advance, ahead of us issuing a memorandum of sale, directly to Movebutler, and is non-refundable.
DISCLAIMER We believe this information to be accurate, but it cannot be guaranteed. The fixtures, fittings, appliances and mains services have not been tested. If there is any point which is of particular importance please obtain professional confirmation. All measurements quoted are approximate. These particulars do not constitute a contract or part of a contract.
Floorplans
EPC

Call Wellington/Telford Branch

Market your property
at Barbers
Choose a market valuation for your property today.

