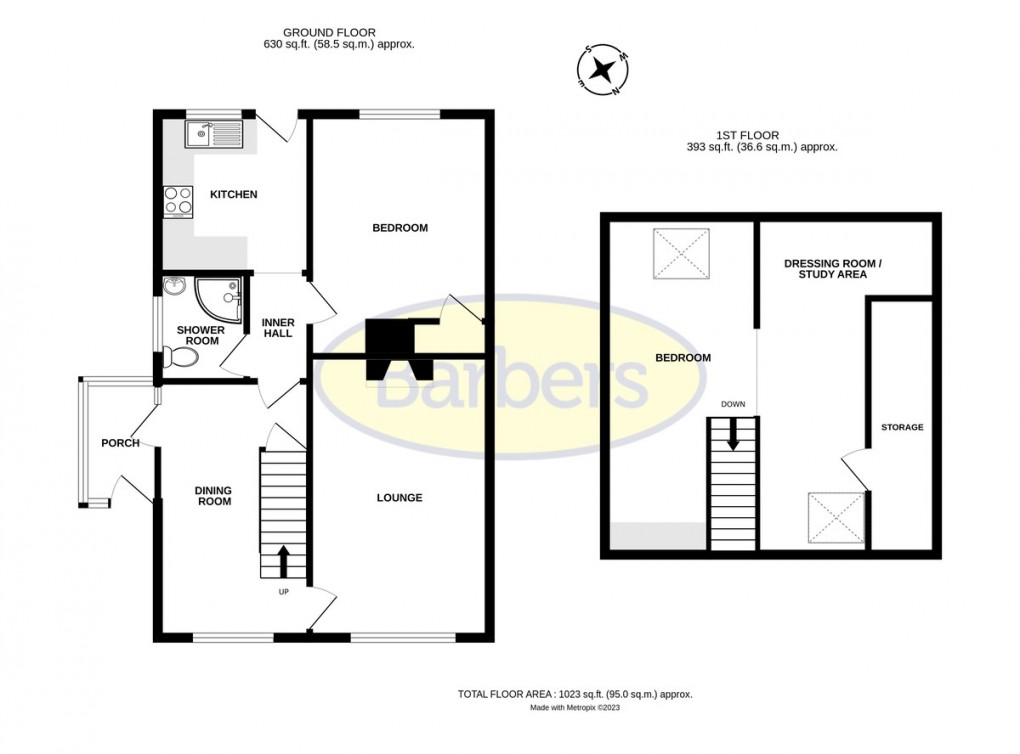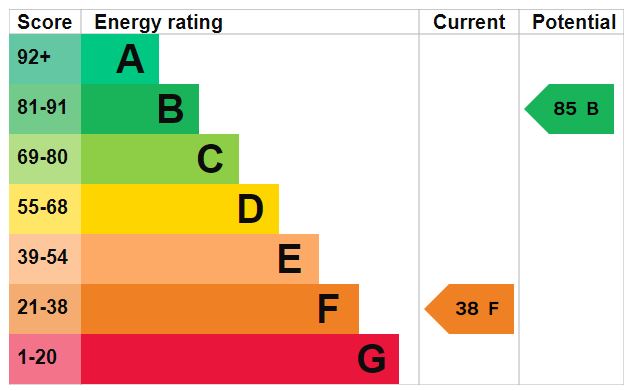Description
- NO UPWARD CHAIN
- Semi-detached chalet style bungalow
- Two large double bedrooms
- Ground floor shower room
- Lounge and dining room
- Freehold. EPC Rating TBC. Council Tax Band: B
- Fitted kitchen
- Gas combination boiler installed Nov 2023
- Gardens to front and rear
- Detached garage
Stairs ascend to the first floor Bedroom and attached dressing area/study, each with a velux style window and which could be used for a variety of purposes.
The accommodation benefits from Gas Central Heating and Double Glazing.
Externally, the property is approached from the front over a concrete pathway/steps with adjacent lawn and established planting to the front. A side pathway leads round to the south westerly facing rear garden, which has been attractively designed with both a covered and an open patio seating area to enjoy the garden at different times of the day, and a large planted border of established shrubs and perennials. The garage is accessed from the rear of the property and has a courtesy door to the garden.
LOCATION Situated in the established residential locality of Ketley Bank with local district centre facilities available in the nearby Town of Oakengates. An excellent road network links the property to all parts of the Telford area including the modern range of shopping and leisure facilities available at Telford Town Centre.
AGENTS' NOTES TENURE
We are advised that the property is Freehold and this will be confirmed by the Vendors Solicitor during the Pre- Contract Enquiries. Vacant possession upon completion.
LOCAL AUTHORITY
Telford & Wrekin Council, Southwater Square, St Quentin Gate, Telford, TF3 4EJ. Council Tax Band B (currently £1,528.29 for the year 2023/24)
SERVICES
We are advised that mains water, drainage, gas and electricity are available. The property is heated by a gas central heating system (boiler installed November 2023). Barbers have not tested any apparatus, equipment, fittings etc or services to this property, so cannot confirm that they are in working order or fit for purpose. A buyer is recommended to obtain confirmation from their Surveyor or Solicitor.
AGENT'S NOTE
We have been informed that the property has previously suffered subsidence, however, this has been rectified and the requisite certification supplied.
VIEWING
By arrangement with the Agents' office at 1 Church Street, Wellington, Shropshire TF1 1DD. Tel: 01952 221200 Email: wellington@barbers-online.co.uk
DIRECTIONS
From Telford Centre proceed along the A442 in a northerly direction and come off at Greyhound Interchange. Take the first exit off into Greyhound Hill and just as you proceed up the hill, taking the second right hand turn into East Road, where the property can be found on the left hand side.
METHOD OF SALE
For Sale by Private Treaty.
Reference: WE33317.24.06.23
AML REGULATIONS
To ensure compliance with the latest Anti Money Laundering Regulations all intending purchasers must produce identification documents prior to the issue of sale confirmation. To avoid delays in the buying process please provide the required documents as soon as possible.
LOUNGE 16' 8" max x 10' 8" (5.08m x 3.25m)
DINING ROOM 15' 2" x 9' 0" max (4.62m x 2.74m)
GROUND FLOOR BEDROOM 12' 8" (14' 4" max) x 10' 7" (3.86m x 3.23m)
SHOWER ROOM 6' 5" x 5' 3" (1.96m x 1.6m)
KITCHEN 8' 9" x 8' 8" (2.67m x 2.64m)
FIRST FLOOR BEDROOM 20' 0" max (reduced head room) x 9' 0" (6.1m x 2.74m)
FIRST FLOOR DRESSING ROOM/STUDY 20' 0" max (reduced head room) x 5' 7" min (10'6" max) (6.1m x 1.7m)
Floorplan

EPC

Call Wellington/Telford Branch
Wellington/Telford Branch
1 Church Street, Wellington/Telford, Shropshire, TF1 1DD

Market your property
at Barbers
Choose a market valuation for your property today.

