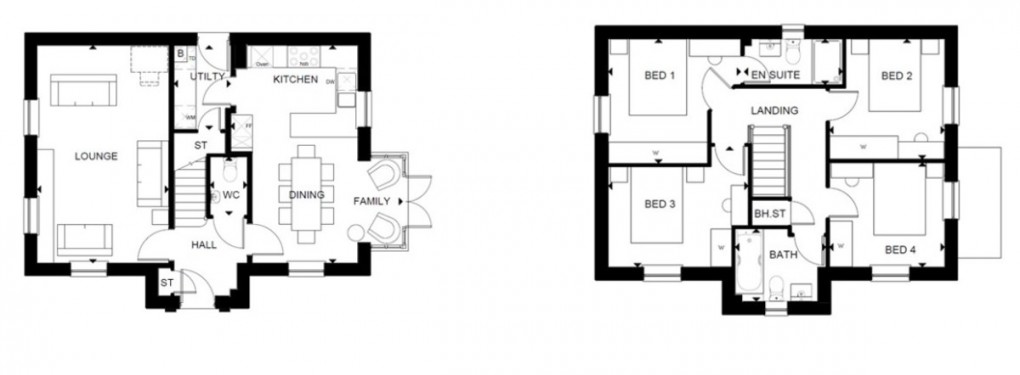Description
- Detached House with Garage
- Overlooking Green Space
- Four Double Bedrooms
- Large Kitchen/Diner
- Generous Lounge
- Available to personalise
- EV Charging Point, Solar Panels
- Award winning 5* Builders
- EPC to be advised
- Council Tax Band to be advised
A superb opportunity to own a thoughtfully designed home in a desirable setting.
LOCATION
ENTRANCE HALL
LOUNGE 19' 7" x 11' 9" (5.97m x 3.58m)
KITCHEN/DINER 19' 7" x 15' 5" (5.97m x 4.7m)
UTILITY ROOM 7' 7" x 5' 1" (2.31m x 1.55m)
CLOAKROOM 5' 2" x 3' 3" (1.57m x 0.99m)
BEDROOM ONE 11' 4" x 10' 8" (3.45m x 3.25m)
MASTER ENSUITE 8' 5" x 3' 11" (2.57m x 1.19m)
BEDROOM TWO 10' 4" x 9' 10" (3.15m x 3m)
BEDROOM THREE 12' 0" x 10' 4" (3.66m x 3.15m)
BEDROOM FOUR 9' 10" x 8' 11" (3m x 2.72m)
FAMILY BATHROOM 7' 9" x 6' 2" (2.36m x 1.88m)
TENSURE We are advised that the property is Freehold and this will be confirmed by the Vendors Solicitor during the Pre- Contract Enquiries. Vacant possession upon completion.
LOCAL AUTHORITY Council Tax Band TBA. Shropshire Council, Shirehall, Shrewsbury, SY2 6ND. Tel: 0345 678 9002
ENERGY PERFORMANCE EPC to be advised.
SERVICES We are advised that mains electricity, gas, water and drainage are available. Barbers have not tested any apparatus, equipment, fittings etc or services to this property, so cannot confirm that they are in working order or fit for purpose. A buyer is recommended to obtain confirmation from their Surveyor or Solicitor. For broadband and mobile supply and coverage buyers are advised to visit the Ofcom mobile and broadband checker website. https://checker.ofcom.org.uk/
VIEWING By arrangement with the Agents Office at 34 High Street, Whitchurch, Shropshire, SY13 1BB: Tel: 01948 667272 or email: whitchurch@barbers-online.co.uk
DIRECTIONS If heading out of Whitchurch town travel over the mini roundabout by Dodington in the direction of Shrewsbury/ Newport, continue on then turn right directly after Whitchurch Cricket Club and the entrance to the development can be found on the right hand side.
PROPERTY INFORMATION All images used are for illustrative purposes. These and the dimensions given are illustrative for this house type and individual properties may differ. Please check with your Sales Adviser in respect of individual properties. We give maximum dimensions within each room which includes areas of fixtures and fittings including fitted furniture. These dimensions should not be used for carpet or flooring sizes, appliance spaces or items of furniture. All images, photographs and dimensions are not intended to be relied upon for, nor to form part of, any contract unless specifically incorporated in writing into the contract.
METHOD OF SALE For sale by private treaty.
WH38318190625
AML REGULATIONS We are required by law to conduct anti-money laundering checks on all those buying a property. Whilst we retain responsibility for ensuring checks and any ongoing monitoring are carried out correctly, the initial checks are carried out on our behalf by Movebutler who will contact you once you have had an offer accepted on a property you wish to buy. The cost of these checks is £30 (incl. VAT) per buyer, which covers the cost of obtaining relevant data and any manual checks and monitoring which might be required. This fee will need to be paid by you in advance, ahead of us issuing a memorandum of sale, directly to Movebutler, and is non-refundable.
Floorplans

Call Whitchurch Branch
Whitchurch Branch
34 High Street, Whitchurch, Shropshire, SY13 1BB
Opening Hours
Monday to Friday: 8.45am to 5.30pm
Saturday: 9.00am to 4.00pm

Market your property
at Barbers
Choose a market valuation for your property today.
