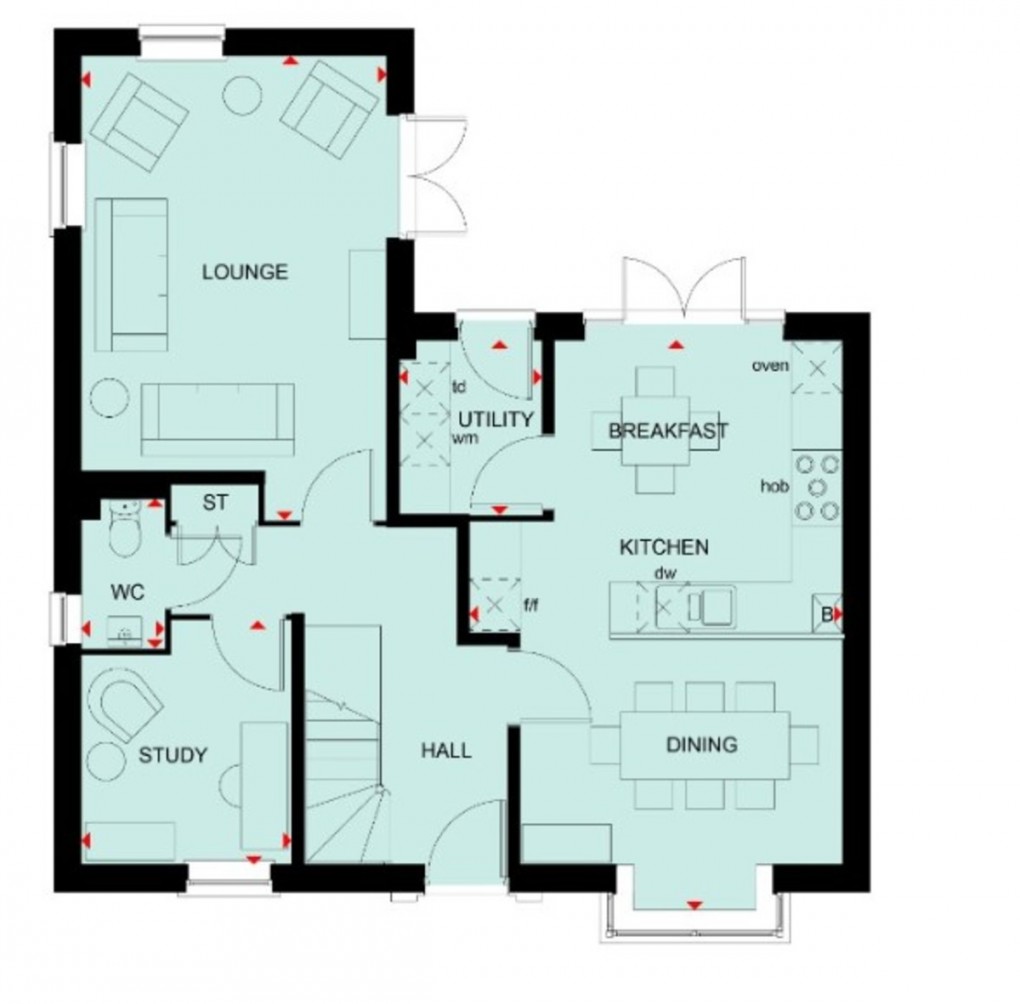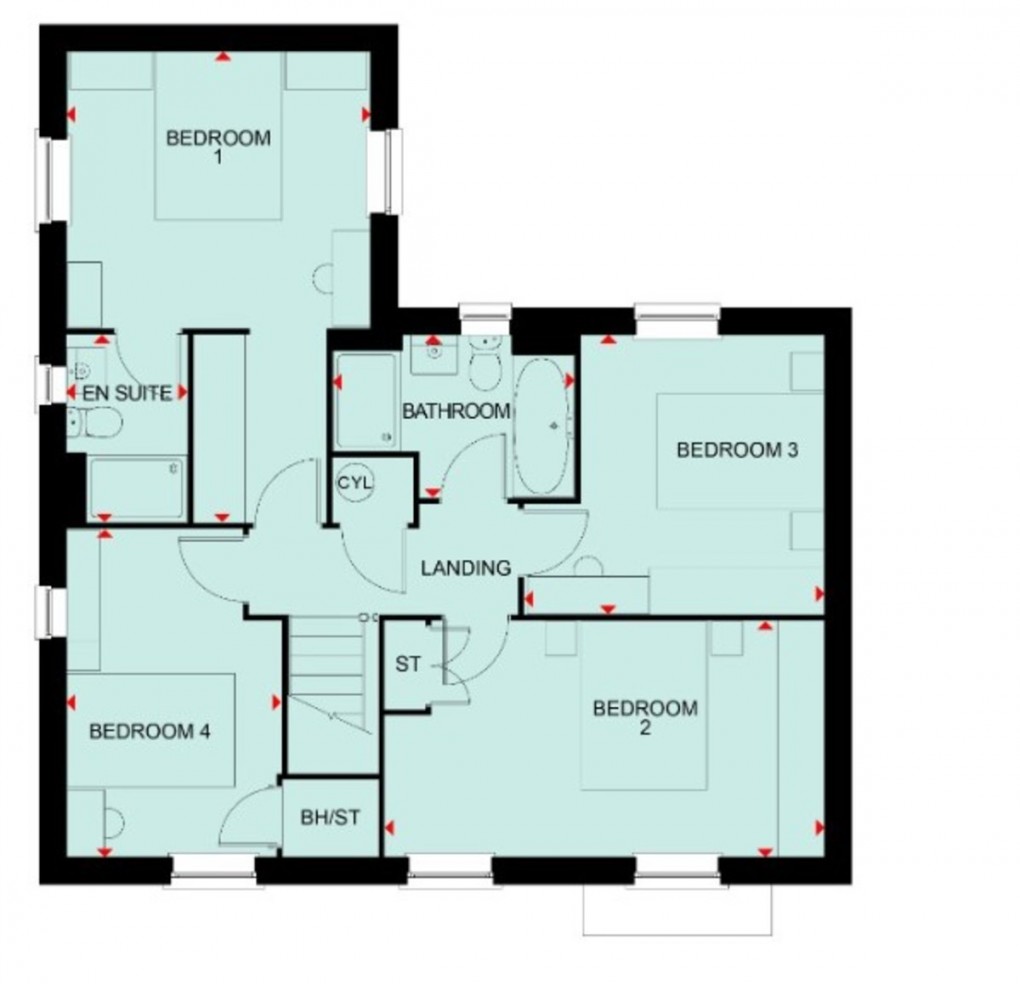Description
- Brand New Four Bedroom Detached family home
- Show Home open to view
- Solar panels & EV charger
- Garage and driveway parking
- Lovely rear garden
- Open plan kitchen-diner
- Energy Efficient Home
- 5 Star Builders David Wilson Homes
- Ring Barbers To Book an Appointment
- EPC To Be Advised, Council Tax Band To Be Advised
Surrounded by open countryside but just a mile from the town centre, you'll enjoy the best of both worlds at this unbeatable location.
David Wilson Homes are building beautiful yet energy-efficient homes with spacious streets and designated green spaces, so you'll be proud to call The Damsons home. Each property will benefit from Solar photovoltaics panels, providing a renewable energy source and saving you money on energy bills.
The heart of this home is the kitchen-diner with bay. The triple-aspect lounge has doors to the garden, filling your home with natural light. There's also a handy utility and a study for working from home.
Upstairs are four double bedrooms. The family bathroom has a separate bath and shower while the luxurious main bedroom has an en-suite shower room.
LOCATION Market Drayton is a popular North Shropshire market town on the Staffordshire/Cheshire borders. It is on the River Tern, between Shrewsbury and Stoke on Trent and was formerly known as Drayton in Hales and is listed in the Domesday Book. In 1245 King Henry III granted a charter for the weekly Wednesday market, giving the town its current title. The market is still held every Wednesday. The Shropshire Union Canal runs through the town and Market Drayton offers a wide variety of amenities such as schools, specialist and high street shops, supermarkets and health and leisure facilities. The larger centres of Newcastle under Lyme, The Potteries, Crewe, Stafford, Telford and Shrewsbury are all within commutable distance.
ACCOMMODATION
ENTRANCE HALLWAY
DINING KITCHEN 21' 7" x 14' 5" (6.58m x 4.39m)
LOUNGE 18' 0" x 11' 9" (5.49m x 3.58m)
STUDY 9' 5" x 8' 11" (2.87m x 2.72m)
UTILITY ROOM 6' 9" x 5' 9" (2.06m x 1.75m)
W/C 5' 9" x 3' 2" (1.75m x 0.97m)
STAIRS TO FIRST FLOOR
PRINCIPAL BEDROOM 9' 5" x 6' 3" (2.87m x 1.91m)
EN-SUITE SHOWER ROOM 7' 3" x 4' 8" (2.21m x 1.42m)
BEDROOM TWO 17' 1" x 9' 1" (5.21m x 2.77m)
BEDROOM THREE 11' 8" x 10' 10" (3.56m x 3.3m)
BEDROOM FOUR 12' 7" x 8' 4" (3.84m x 2.54m)
ENERGY PERFORMANCE CERTIFICATE The full energy performance certificate (EPC) is available for this property upon request.
FLOOR PLAN Not to Scale. Please use as a guideline only.
TENURE We are advised that the property is Freehold and this will be confirmed by the Vendors Solicitor during the Pre- Contract Enquiries. Vacant possession upon completion.
SERVICES We are advised that all mains services are available with gas fired central heating. Barbers have not tested any apparatus, equipment, fittings etc or services to this property, so cannot confirm that they are in working order or fit for purpose. A buyer is recommended to obtain confirmation from their Surveyor or Solicitor.
HOW TO FIND THE PROPERTY From our office turn left onto Maer Lane. At the mini island turn right onto Cheshire Street and continue straight over the next mini island onto Adderley Road. At the roundabout, take the first exit left for the A53 and turn left into the Drayton Meadows development.
TENURE We are advised that the property is Freehold and this will be confirmed by the Vendors Solicitor during the Pre- Contract Enquiries. Vacant possession upon completion.
METHOD OF SALE For Sale by Private Treaty.
LOCAL AUTHORITY Council tax enquiries, Revenues & Benefit, Shropshire Council, Shirehall, Shrewsbury, SY2 6ND.
Tel: 0345 678 9002
VIEWING ARRANGEMENTS By arrangement with the Agents Office at Tower House, Maer Lane, Market Drayton, TF9 3SH
Tel: 01630 653641 or email: marketdrayton@barbers-online.co.uk
PROPERTY INFORMATION We believe this information to be accurate, but it cannot be guaranteed. The fixtures, fittings, appliances and mains services have not been tested. If there is any point which is of particular importance please obtain professional confirmation. All measurements quoted are approximate. These particulars do not constitute a contract or part of a contract.
AML REGULATIONS We are required by law to conduct anti-money laundering checks on all those buying a property. Whilst we retain responsibility for ensuring checks and any ongoing monitoring are carried out correctly, the initial checks are carried out on our behalf by Movebutler who will contact you once you have had an offer accepted on a property you wish to buy. The cost of these checks is £30 (incl. VAT) per buyer, which covers the cost of obtaining relevant data and any manual checks and monitoring which might be required. This fee will need to be paid by you in advance, ahead of us issuing a memorandum of sale, directly to Movebutler, and is non-refundable.
NEW HOMES DISCLAIMER All images used are for illustrative purposes. These and the dimensions given are illustrative for this house type and individual properties may differ. Please check with your Sales Adviser in respect of individual properties. We give maximum dimensions within each room which includes areas of fixtures and fittings including fitted furniture. These dimensions should not be used for carpet or flooring sizes, appliance spaces or items of furniture. All images, photographs and dimensions are not intended to be relied upon for, nor to form part of, any contract unless specifically incorporated in writing into the contract.
Floorplans


Call Market Drayton Branch
Market Drayton Branch
Tower House, Maer Lane, Market Drayton, Shropshire, TF9 3SH
Opening Hours
Monday to Friday: 8.45am to 5.30pm
Saturday: 9.00am to 4.00pm

Market your property
at Barbers
Choose a market valuation for your property today.
