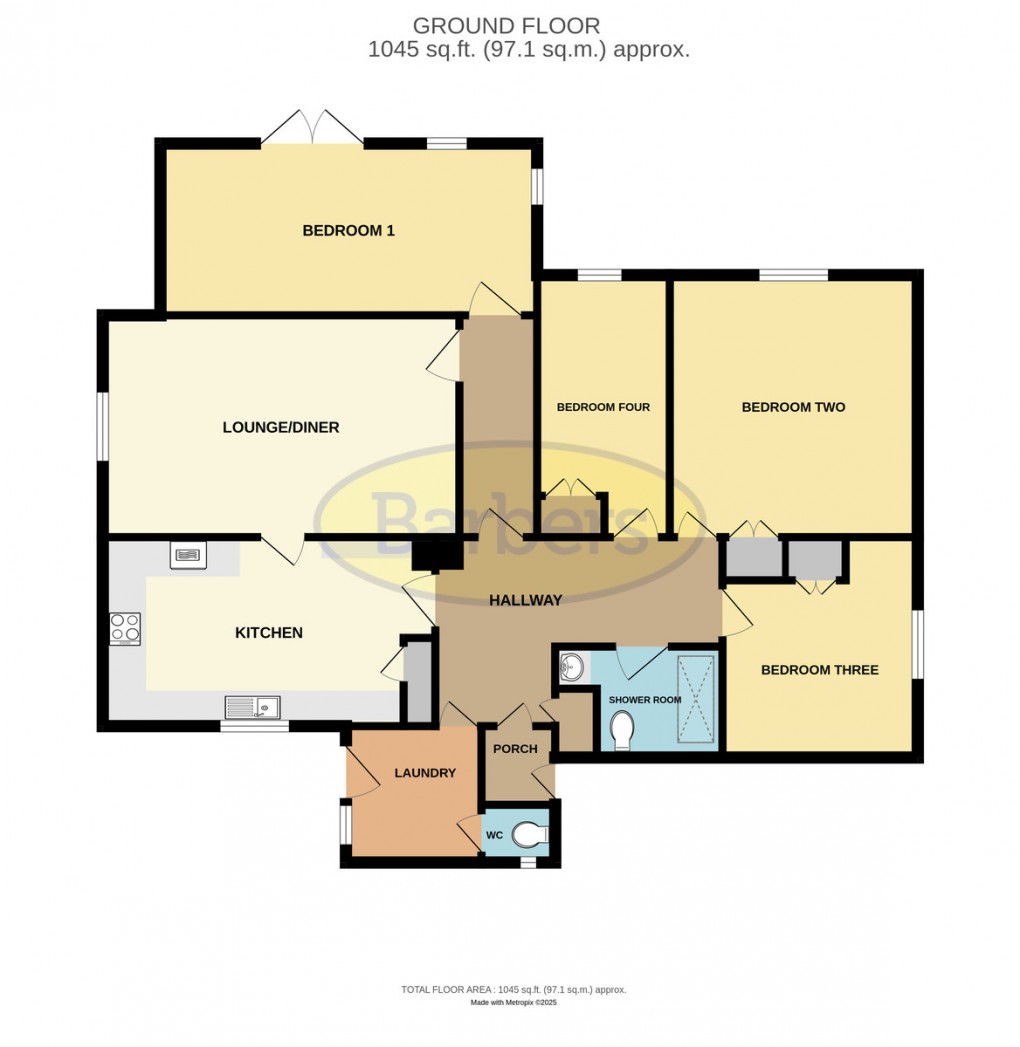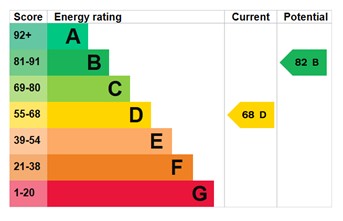4 bed Detached Bungalow for Sale
The Fields, Donnington Wood, Telford, TF2 7PW
Offers In Region Of: £375,000Description
- Spacious Detached Bungalow
- Well presented throughout
- Lounge / Diner
- Fitted Kitchen, Shower Room
- Four Bedrooms
- EPC D, Council Tax D
- Generous Lawned Gardens
- Double Garage and ample parking
- Gas CH, Double Glazing
From the main entrance hall, following the bungalow towards the right, you will access three further Bedrooms, all benefitting from a built-in cupboard, and the modern Shower / Wet Room with toilet, sink and shower area. The accommodation benefits from gas central heating and double glazing.
April Rise is approached over a generous driveway which continues through double gates into further parking which in turn leads to the Detached Double Garage. Lawned gardens flow around the Bungalow with patio areas, shrub borders, two Greenhouses and a further single pedestrian gate providing access to the front which overlooks a field to the front being used for equestrian use. Viewing is essential to appreciate the true size of the garden plot and Bungalow.
LOCATION Situated in a back-water position in the established locality of Donnington Wood being served by a range of local facilities in the nearby centre of Donnington. An excellent road network connects the property to all parts of the Telford area including the modern range of shopping and leisure facilities available at Telford Town Centre.
KITCHEN 11' 9" x 9' 1" (3.58m x 2.77m) min. plus door recess
LOUNGE 17' 1" x 10' 9" (5.21m x 3.28m)
LAUNDRY 7' 7" x 6' 7" (2.31m x 2.01m)
TOILET 3' 6" x 2' 8" (1.07m x 0.81m)
BEDROOM ONE 18' 1" x 8' 4" (5.51m x 2.54m)
BEDROOM TWO 12' 7" x 8' 7" (3.84m x 2.62m)
BEDROOM THREE 9' 4" x 9' 0" (2.84m x 2.74m) plus recess in addition
BEDROOM FOUR 8' 8" x 6' 4" (2.64m x 1.93m) plus door recess
SHOWER ROOM 8' 0" x 5' 4" (2.44m x 1.63m)
Floorplans

EPC

Call Wellington/Telford Branch

Market your property
at Barbers
Choose a market valuation for your property today.

