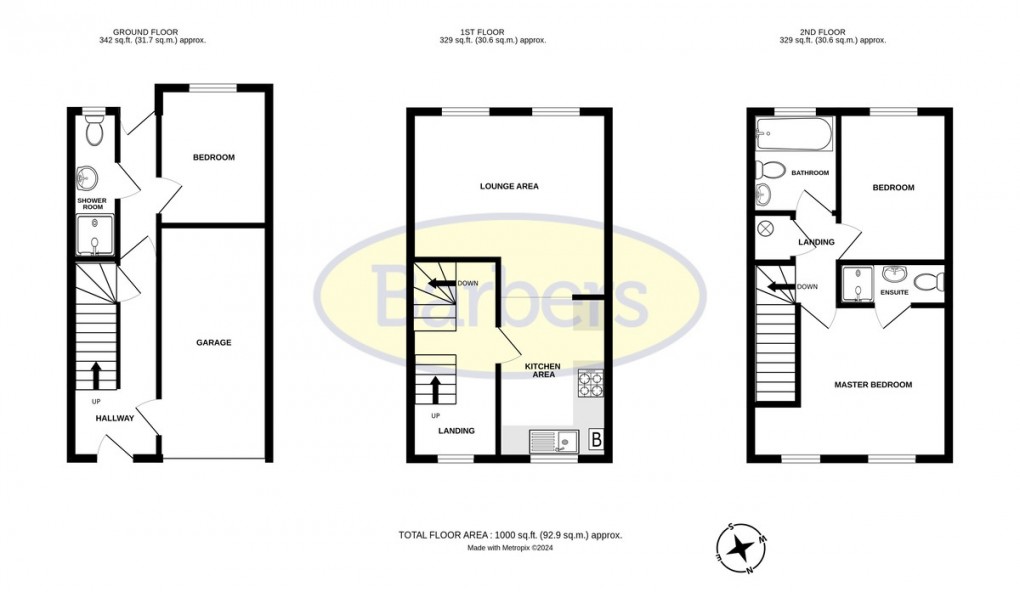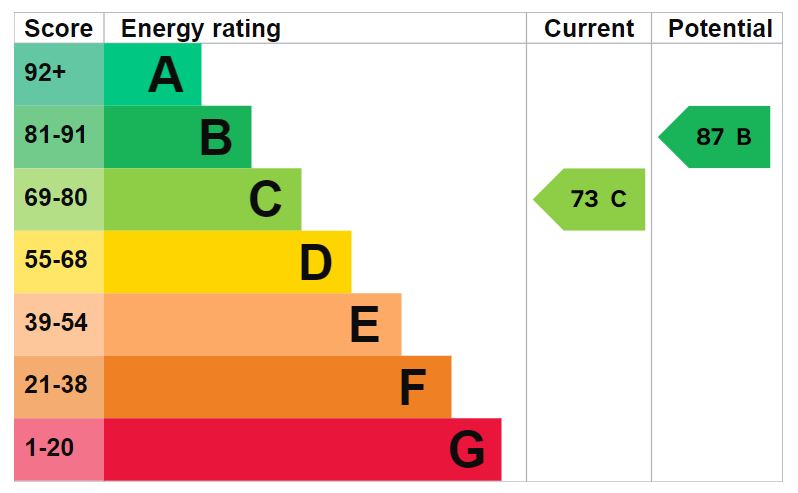Description
- NO UPWARD CHAIN
- Spacious town house
- Three double bedrooms (one en-suite)
- Further bathroom and shower room
- Open plan family living/dining/kitchen area
- Freehold. EPC C. Council Tax C.
- Enclosed south westerly facing rear garden
- Garage and driveway parking
- uPVC double glazing
- Gas central heating
Entered from the front, the ground floor comprises an integral garage with courtesy door into the hallway, power, light and up/over door. To the rear of the ground floor, is a bedroom with shower room opposite, having three piece suite. An external door from the hallway provides access to the garden.
To the first floor, is an open plan lounge / kitchen / dining space, perfect for family living or for entertaining. The kitchen area comprises a range of painted units of base and wall mounted cupboards and drawers with integrated fan assisted oven having separate gas hob over and extractor fan. The remainder of the room is spacious and light, affording adequate space for a dining table and lounge furniture, with vertical blinds to the rear aspect windows.
The second floor comprises a full width master bedroom with en-suite shower room, a further double bedroom and family bathroom.
Externally, the property is approached over a tarmacadam driveway in front of the garage, with adjacent ornamental gravelled and lawned areas and specimen tree. The rear garden is fully enclosed and enjoys a southerly aspect, being mainly laid to lawn, with a barked seating space and slabbed BBQ area to the rear boundary.
The property has uPVC double glazing and gas central heating (boiler is located to a cupboard in the kitchen, with hot water being supplied by a tank located on the second floor).
LOCATION Situated in the established residential locality of St. Georges being served by a local Primary School and Shop. The neighbouring Town of Oakengates offers a range of Shops, leisure centre and secondary school, whilst the Telford Town Centre is approximately 2 miles distant and offers an excellent range of shops and leisure facilities
GARAGE 16' 2" x 7' 7" (4.93m x 2.31m)
GROUND FLOOR BEDROOM 9' 6" x 8' 1" (2.9m x 2.46m)
GROUND FLOOR SHOWER ROOM 10' 3" x 2' 9" (3.12m x 0.84m)
MAX L-SHAPED LOUNGE/DINING/KITCHEN 24' 3" x 14' 6" (7.39m x 4.42m)
KITCHEN AREA 10' 1" x 7' 9" (3.07m x 2.36m)
LOUNGE AREA 14' 6" x 10' 4" (4.42m x 3.15m)
MASTER BEDROOM 10' 1" x 11' 2" min (14'5" max) (3.07m x 3.4m)
EN-SUITE 7' 7" x 3' 0" (2.31m x 0.91m)
BEDROOM TWO 10' 5" x 7' 8" (3.18m x 2.34m)
BATHROOM 7' 0" x 6' 4" (2.13m x 1.93m)
AGENTS' NOTES TENURE
We are advised that the property is Freehold and this will be confirmed by the Vendors Solicitor during the Pre-Contract Enquiries. Vacant possession upon completion.
LOCAL AUTHORITY
Telford & Wrekin Council, Southwater Square, St Quentin Gate, Telford, TF3 4EJ. Council Tax Band C
SERVICES
We are advised that mains water, drainage, gas and electricity are available. Barbers have not tested any apparatus, equipment, fittings etc or services to this property, so cannot confirm that they are in working order or fit for purpose. A buyer is recommended to obtain confirmation from their Surveyor or Solicitor.
VIEWING
By arrangement with the Agents' office at 1 Church Street, Wellington, Shropshire TF1 1DD. Tel: 01952 221200 Email: wellington@barbers-online.co.uk
DIRECTIONS
From Wellington proceed toward Ketley Brook roundabout and take the exit onto Holyhead Road, proceed long the B5061 to Greyhound roundabout and take the 3rd exit, turn left onto Furnace Lane merging onto Gower Street and then at the roundabout take the 1st exit onto Old Toll Gate - follow the road around to the right and the property will be found on the left hand side, marked by our for sale board.
METHOD OF SALE
For Sale by Private Treaty.
Ref: WE35121.270324
AML REGULATIONS
To ensure compliance with the latest Anti Money Laundering Regulations all intending purchasers must produce identification documents prior to the issue of sale confirmation. To avoid delays in the buying process please provide the required documents as soon as possible.
Floorplan

EPC

Call Wellington/Telford Branch
Wellington/Telford Branch
1 Church Street, Wellington/Telford, Shropshire, TF1 1DD

Market your property
at Barbers
Choose a market valuation for your property today.

