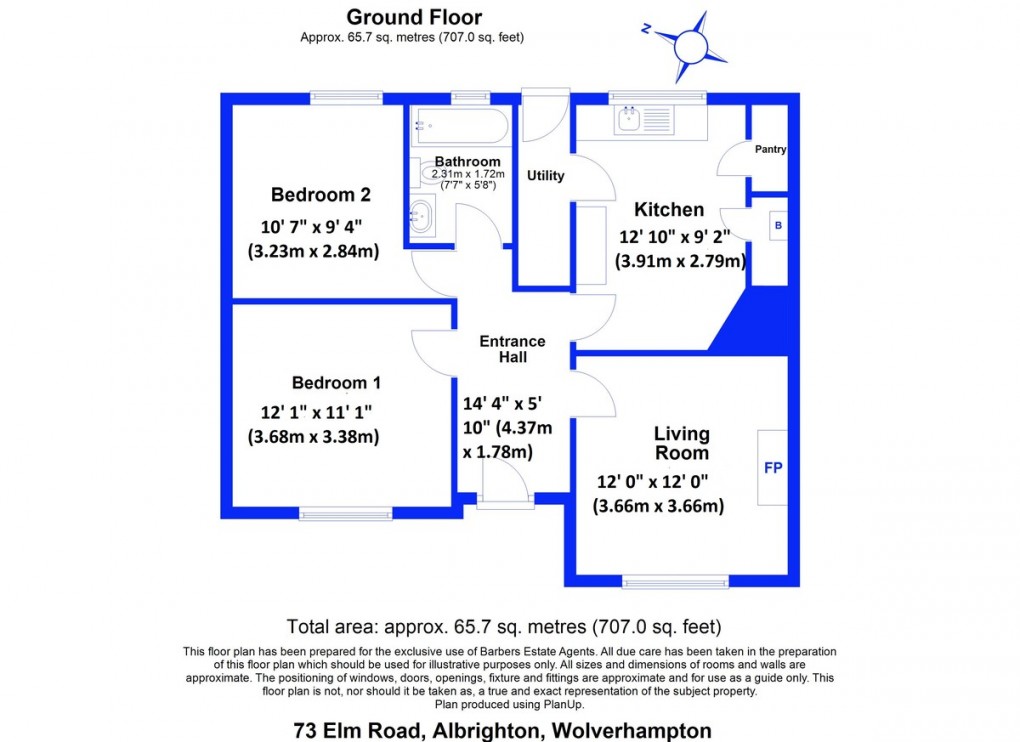Description
- Mature Mid Terrace Bungalow
- Lovely Village Location
- Two Bedrooms
- Kitchen Dining Room
- Lounge
- Bathroom
- Rear Hallway and Storage Area
- Lawned Gardens
- Council Tax Band C
- EPC Rating - D
LOCATION The property is situated in the highly regarded Shropshire town of Albrighton; which has a range of eateries, convenience stores, public houses and a Co-operative supermarket. There are a good selection of Primary and Secondary schooling options in the local area, including the excellently reputed Birchfield School and Tettenhall College.
Commuting potential is excellent with the A41 being just over 1 mile away and which gives easy access to the Midlands motorway network; in particular the M54 and M6.
ACCOMMODATION
The property is approached over a stone pathway with communal lawned areas to either side of the pathway and then a pathway to the front door with cultivated front herbaceous borders.
STORM PORCH With light and composite front door to:
ENTRANCE HALL 14' 4" x 5' 10" (4.37m x 1.78m) With double radiator, smoke alarm and loft access.
LOUNGE 12' 0" x 12' 0" (3.66m x 3.66m) With radiator, stone effect fireplace and overlooking the front of the property.
KITCHEN DINING ROOM 12' 10" x 9' 2" (3.91m x 2.79m) With single drainer sink unit with mixer tap over, range of modern base cupboards and drawers with work surfaces over, space for cooker, plumbing for automatic washing machine, further range of wall cupboards, radiator, wood effect flooring and built in boiler cupboard housing the Baxi gas central heating boiler and with further shelving and a larder store cupboard with shelving, electric freestanding Hadon cooker with oven and four ring electric hob which is included with the property.
BEDROOM ONE 12' 1" x 11' 1" (3.68m x 3.38m) With radiator and overlooking the front of the property.
BEDROOM TWO 10' 7" x 9' 4" (3.23m x 2.84m) With radiator and overlooking the front gardens.
BATHROOM With panel bath with mixer shower taps, shower rail and curtain, low level W.C., vanity wash hand basin with cupboards below, tiled floor, half tiled walls.
Off the Kitchen there is:
REAR HALLWAY AND STORAGE AREA 10' 3" x 3' 0" (3.12m x 0.91m) With power and light and half glazed door to rear garden.
EXTERNALLY Within the garden there is a brick built garden shed, bin storage area, paved pathway, lawned central gardens with cultivated borders and panel fencing. Gate to the side of the property that leads to a covered walk way and out of the front.
TO VIEWS THIS PROPERTY To view this property, please contact our Newport Office, 30 High Street, Newport, TF10 7AQ or call us on 01952 820239. Email: Newport@barbers-online.co.uk
DIRECTIONS From Newport, take the A41 in the direction of Wolverhampton, continue to follow A41 for 5.0 miles and at Pickmere Roundabout, take the 2nd exit and stay on A41, continue for 2.7 miles, at Tong Interchange, take the 2nd exit onto Newport Road/A41 and continue for 1.1 miles. At Albrighton Garden Centre, turn left and continue for approximately 1.1 miles. Then turn left into Church Road, at the bottom of the road, turn left into Elm Road and the property will be located on the left hand side.
SERVICES We are advised that all mains services are available. Barbers have not tested any apparatus, equipment, fittings etc or services to this property, so cannot confirm that they are in working order or fit for purpose. A buyer is recommended to obtain confirmation from their Surveyor or Solicitor. For broadband and mobile supply and coverage buyers are advised to visit the Ofcom mobile and broadband checker website. https://checker.ofcom.org.uk/
LOCAL AUTHORITY Shropshire Council, Shirehall, Shrewsbury, SY2 6ND. Tel: 0345 678 9002
EPC RATING - D The full energy performance certificate (EPC) is available for this property upon request.
PROPERTY INFORMATION We believe this information to be accurate, but it cannot be guaranteed. The fixtures, fittings, appliances and mains services have not been tested. If there is any point which is of particular importance please obtain professional confirmation. All measurements quoted are approximate. These particulars do not constitute a contract or part of a contract.
AML REGULATIONS We are required by law to conduct anti-money laundering checks on all those buying a property. Whilst we retain responsibility for ensuring checks and any ongoing monitoring are carried out correctly, the initial checks are carried out on our behalf by Movebutler who will contact you once you have had an offer accepted on a property you wish to buy. The cost of these checks is £30 (incl. VAT) per buyer, which covers the cost of obtaining relevant data and any manual checks and monitoring which might be required. This fee will need to be paid by you in advance, ahead of us issuing a memorandum of sale, directly to Movebutler, and is non-refundable.
TENURE We are advised that the property is Freehold and this will be confirmed by the Vendors Solicitor during the Pre- Contract Enquiries. Vacant possession upon completion.
METHOD OF SALE For Sale by Private Treaty.
NE37797
Floorplans

Newport Branch
Newport Branch
30 High Street, Newport, Shropshire, TF10 7AQ
Opening Hours
Monday to Friday: 8.45am to 5.30pm
Saturday: 9.00am to 4.00pm

Market your property
at Barbers
Choose a market valuation for your property today.
