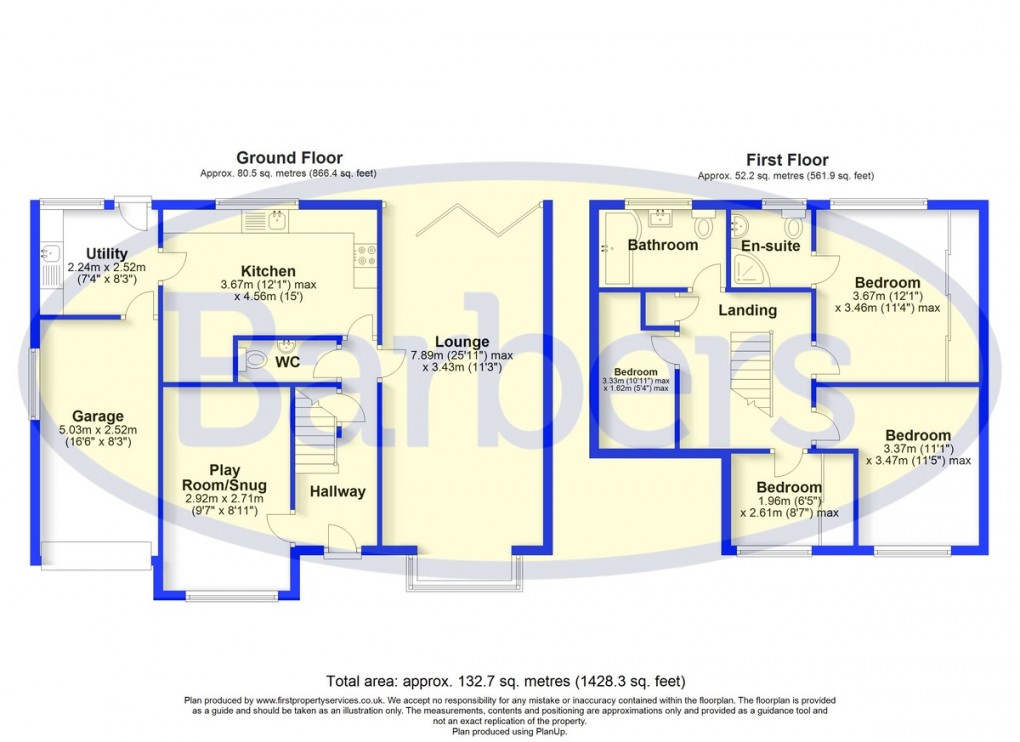Description
- Four Bedroom Detached House
- Beautifully Presented Throughout
- Entrance Hall, Cloaks/WC, Play Room/Snug
- Lounge Dining Room with Bi-Fold Doors
- Kitchen with Breakfast Bar, Utility
- Principal Bedroom with En Suite, Bathroom
- Landscaped Rear Garden with Patio Entertaining Area
- Garage, Driveway Parking
- Council Tax Band - E
- EPC Rating - D
The front door opens to the Hallway with stairs to the first floor, useful under stairs storage and Cloaks/WC. To your left is the Play Room/Snug and to your right is the lovely light and spacious Lounge/Dining Room with light flooding in through the bay window to the front and the bi-fold doors overlooking the rear Garden. There's a smart, modern Kitchen with integrated dish washer, oven, microwave, fridge and a breakfast bar. Off the Kitchen is the Utility, a door to the Garage which has light and power, and a door out to the rear Garden.
On to the first floor, and the Bedrooms and Bathroom are set around the gallery Landing, and the Principal Bedroom has a wall of part-mirrored built-in wardrobes and an En Suite with corner shower. There are three further Bedrooms - all with great storage solutions having built-in cabin beds and wardrobes which are included in the sale - and a modern Bathroom with over-bath shower.
Externally, the property has an open frontage with lawned Garden and driveway Parking for 2-3 cars leading to the Garage. To the rear of the property is a patio entertaining area and then a gate in the picket fence opens to the lawned Garden with large shed.
To view this property, please call our Market Drayton office on 01630 653641.
LOCATION Situated within the popular village of Loggerheads which offers a range of amenities such as convenience store, butchers, post office, hair dressers, library, chemist, a highly regarded primary school, public house and restaurant. Market Drayton, Shrewsbury, Crewe, Stafford, Stoke on Trent and Newcastle-under-Lyme are within commutable distance and offer a more comprehensive range of amenities.
ACCOMMODATION
ENTRANCE HALLWAY 11' 5" x 5' 8" (3.48m x 1.73m)
DINING ROOM 18' 1" x 14' 2" (5.51m x 4.32m)
CLOAKROOM/WC 6' 9" x 2' 10" (2.06m x 0.86m)
KITCHEN 14' 11" x 12' 7" (4.55m x 3.84m)
UTILITY ROOM 8' 2" x 7' 4" (2.49m x 2.24m)
GARAGE 17' 4" x 7' 10" (5.28m x 2.39m)
LOUNGE/DINING ROOM 23' 4" x 11' 3" (7.11m x 3.43m)
LANDING AREA 10' 10" x 8' 6" (3.3m x 2.59m)
BEDROOM ONE 12' 1" x 9' 5" (3.68m x 2.87m)
EN-SUITE SHOWER ROOM 5' 5" x 4' 11" (1.65m x 1.5m)
BEDROOM TWO 11' 4" x 11' 0" (3.45m x 3.35m)
BEDROOM THREE 9' 1" x 8' 10 plus wardrobe recess" (2.77m x 2.69m)
BEDROOM FOUR 6' 10" x 6' 4" (2.08m x 1.93m)
FAMILY BATHROOM 9' 7" x 5' 4" (2.92m x 1.63m)
TO VIEW THIS PROPERTY By arrangement with the Agents Office at Tower House, Maer Lane, Market Drayton, TF9 3SH
Tel: 01630 653641 or email: marketdrayton@barbers-online.co.uk
DIRECTIONS From Market Drayton take the A53 to Loggerheads, and bear left at the mini roundabouts on Mucklestone Road B5026. Turn right on Mucklestone Wood Lane, right on Hunter's Point, bear left on Queen Margaret's Road and then left of Brookfield. Follow Brookfield right to the end where the property is on the left hand-side and can be identified by our For Sale sign.
SERVICES We are advised that mains electric, water and drainage are available with gas fired central heating. Barbers have not tested any apparatus, equipment, fittings etc or services to this property, so cannot confirm that they are in working order or fit for purpose. A buyer is recommended to obtain confirmation from their Surveyor or Solicitor.
LOCAL AUTHORITY Newcastle Borough Council, Civic Offices, Merrial Street, Newcastle Under Lyme, Staffordshire, ST5 2AG Tel: 01782 717717
COUNCIL TAX BAND - E
EPC RATING - D
FLOOR PLAN Not to scale.
TENURE We are advised that the property is Freehold and this will be confirmed by the Vendors Solicitor during the Pre- Contract Enquiries. Vacant possession upon completion.
METHOD OF SALE For Sale by Private Treaty.
BARBERS COPYRIGHT Unless we agree otherwise with you in writing, we hold the copyright on all photographic and video marketing material used to market this property and these should not be reproduced by any third party without our express consent. Furthermore, we reserve the right to use these for marketing initiatives in order to promote the property or the Company. We may use various options for marketing including all social media and mailing campaigns, all designed to help with the sale/rental of your property.
PROPERTY INFORMATION We believe this information to be accurate, but it cannot be guaranteed. The fixtures, fittings, appliances and mains services have not been tested. If there is any point which is of particular importance please obtain professional confirmation. All measurements quoted are approximate. These particulars do not constitute a contract or part of a contract.
AML REGULATIONS To ensure compliance with the latest Anti Money Laundering Regulations all intending purchasers must produce identification documents prior to the issue of sale confirmation. To avoid delays in the buying process please provide the required documents as soon as possible. We may use an online service provider to also confirm your identity. A list of acceptable ID documents is available upon request.
MD33073140423
Floorplan

Call Market Drayton Branch
Market Drayton Branch
Tower House, Maer Lane, Market Drayton, Shropshire, TF9 3SH
Opening Hours
Monday to Friday: 8.45am to 5.30pm
Saturday: 9.00am to 4.00pm

Market your property
at Barbers
Choose a market valuation for your property today.
