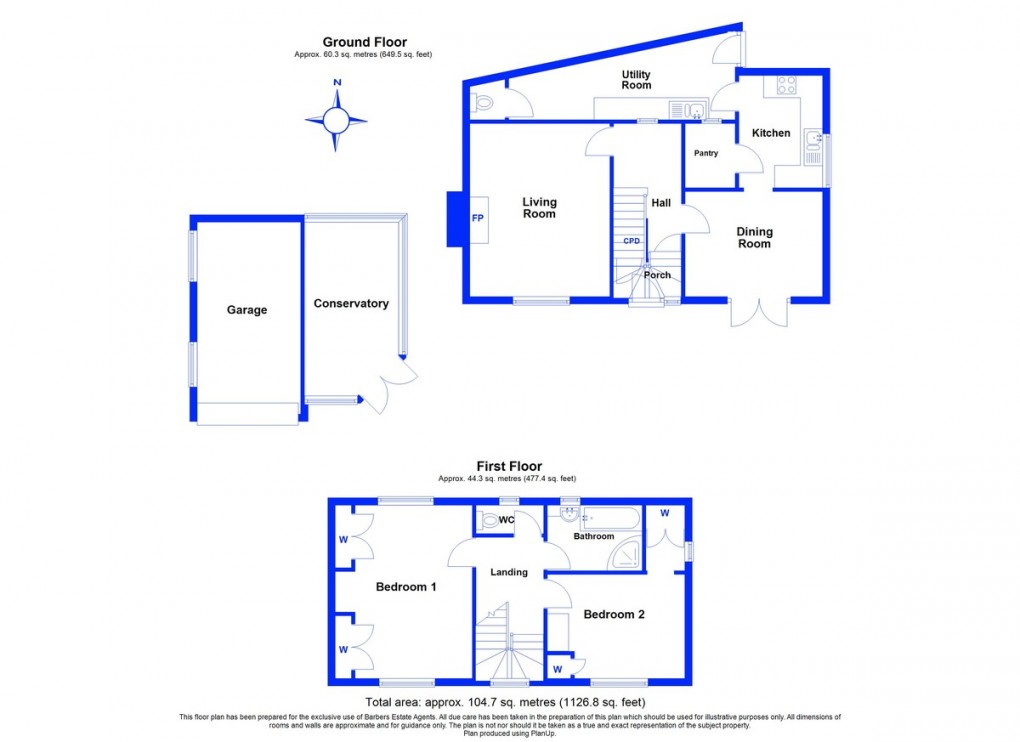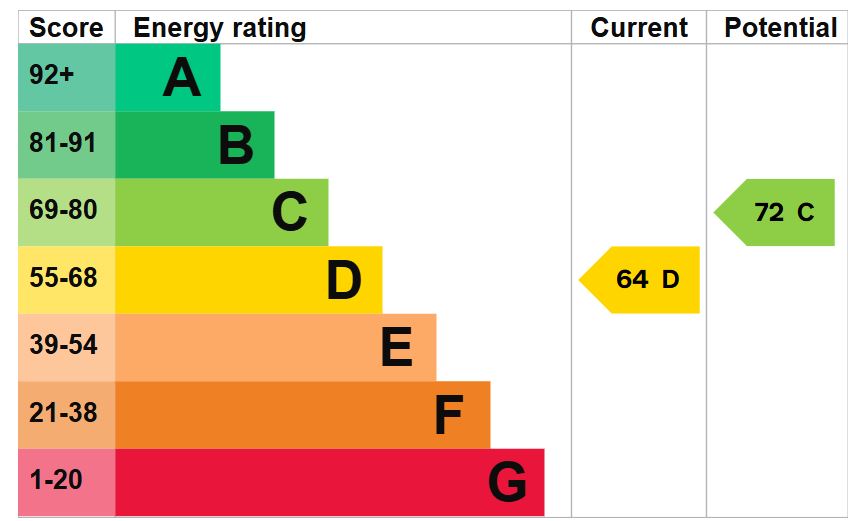2 bed Detached House for Sale
North Road, Wellington, Telford, TF1 3EB
Offers In Excess Of: £294,000Description
- Detached House
- Two Bedrooms
- Hall, Lounge, Dining Room
- Kitchen, Utility, WC
- Bathroom, WC
- EPC D, Council Tax B
- Driveway, Garage
- Garden
- Views Of The Wrekin
- Gas Central Heating
A welcoming entrance porch opens into a spacious hallway that effortlessly connects the principal living spaces. To the left, the lounge is centred around a fireplace with a window to the front. Opposite, the dining room provides an ideal setting for entertaining and flows into a well-appointed kitchen, complete with ample storage, gas hob, electric oven, and a walk-in pantry. A rear door from the kitchen leads to a practical utility area with WC and access to the garden.
Rising to the first floor via a charming galleried landing-graced by a feature window that frames the views of The Wrekin. There are two generously proportioned double bedrooms, each with built-in wardrobes. The stylishly upgraded bathroom features a modern suite, including a bath, basin, and separate shower cubicle.
Externally, the home is accessed via Roden Close with a sweeping driveway providing ample off-road parking. The beautifully landscaped gardens are laid to lawn with mature flower borders. A single garage with electric roller door offers convenience and security, while the attached conservatory presents a delightful garden room.
LOCATION Situated in the established residential area of Wellington, an Historic Market Town, the property is served by a range of local shops, traditional Market, Library, Leisure Centre, Bus and Railway Stations. Within easy reach, there are a range of Primary and Secondary Education facilities such as the Charlton School, Telford College and Wrekin College. Access to the M54 via junctions 6 and 7 to Telford Town Centre with its excellent range of shops and leisure facilities, and access to the wider West Midlands Conurbation or access towards Shrewsbury in the West
LOUNGE 15' 4" x 12' 4" (4.67m x 3.76m)
DINING ROOM 9' 4" x 12' 3" (2.84m x 3.73m)
KITCHEN 10' 0" x 7' 6" (3.05m x 2.29m)
UTILITY ROOM 7' 11" x 20' 0" (2.41m x 6.1m) max.
WC 3' 6" x 3' 10" (1.07m x 1.17m) max
BEDROOM ONE 15' 4" x 12' 6" (4.67m x 3.81m)
BEDROOM TWO 12' 5" x 9' 5" (3.78m x 2.87m)
BATHROOM 5' 5" x 7' 9" (1.65m x 2.36m)
WC 2' 6" x 6' 0" (0.76m x 1.83m)
GARAGE 18' 0" x 10' 5" (5.49m x 3.18m)
CONSERVATORY 8' 7" x 15' 1" (2.62m x 4.6m)
AGENT NOTES TENURE
We are advised that the property is Freehold and this will be confirmed by the Vendors Solicitor during the Pre- Contract Enquiries. Vacant possession upon completion.
LOCAL AUTHORITY
Telford & Wrekin Council, Southwater Square, St Quentin Gate, Telford, TF3 4EJ Council Tax Band B
SERVICES
We are advised that mains water, drainage, gas and electricity are available. Barbers have not tested any apparatus, equipment, fittings etc or services to this property, so cannot confirm that they are in working order or fit for purpose. A buyer is recommended to obtain confirmation from their Surveyor or Solicitor. For broadband and mobile supply and coverage buyers are advised to visit the Ofcom mobile and broadband checker website. https://checker.ofcom.org.uk/
VIEWING
By arrangement with the Agents' office at 1 Church Street, Wellington, Shropshire TF1 1DD. Tel: 01952 221200 Email: wellington@barbers-online.co.uk
DIRECTIONS
From Church Street in Wellington, turn left into Vineyard Road and proceed to the roundabout and turn right onto Springhill. Take the first right into North Road and then third left into Tern Way - take the first right into Roden Close and the property will be found a short way along on your right hand side.
METHOD OF SALE
For Sale by Private Treaty.
AML REGULATIONS We are required by law to conduct anti-money laundering checks on all those buying a property. Whilst we retain responsibility for ensuring checks and any ongoing monitoring are carried out correctly, the initial checks are carried out on our behalf by Movebutler who will contact you once you have had an offer accepted on a property you wish to buy. The cost of these checks is £30 (incl. VAT) per buyer, which covers the cost of obtaining relevant data and any manual checks and monitoring which might be required. This fee will need to be paid by you in advance, ahead of us issuing a memorandum of sale, directly to Movebutler, and is non-refundable.
DISLAIMER
We believe this information to be accurate, but it cannot be guaranteed. The fixtures, fittings, appliances and mains services have not been tested. If there is any point which is of particular importance please obtain professional confirmation. All measurements quoted are approximate. These particulars do not constitute a contract or part of a contract.
Reference: WE 38238 230625
Floorplans

EPC

Call Wellington/Telford Branch

Market your property
at Barbers
Choose a market valuation for your property today.

