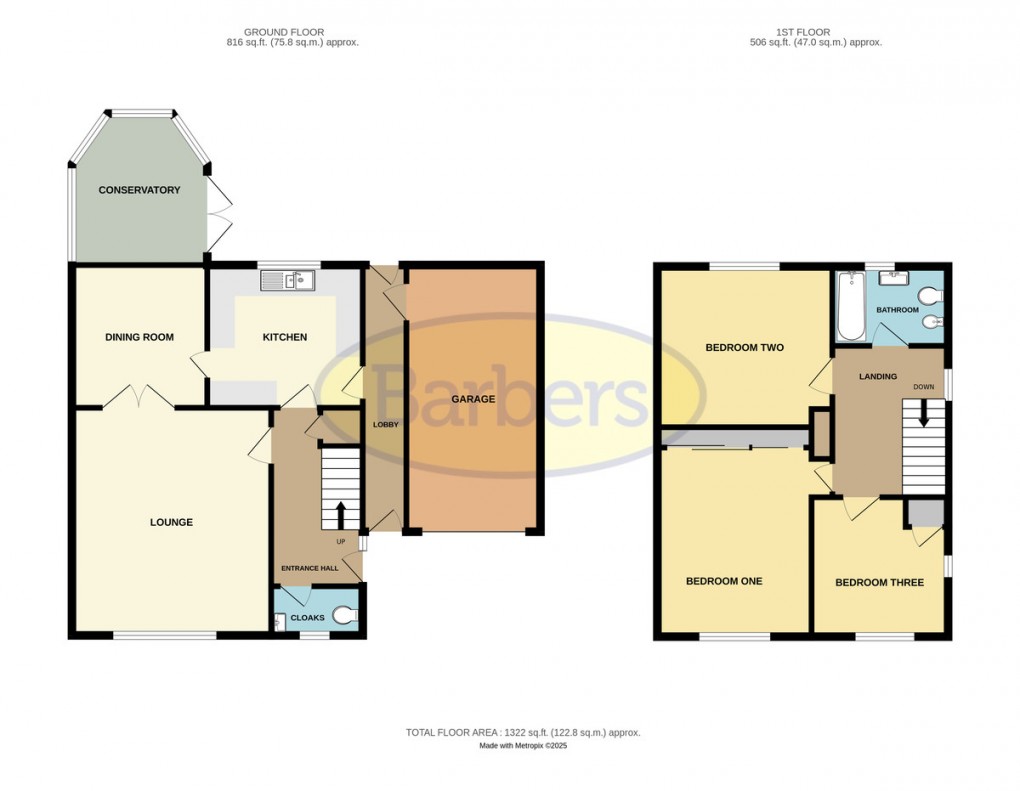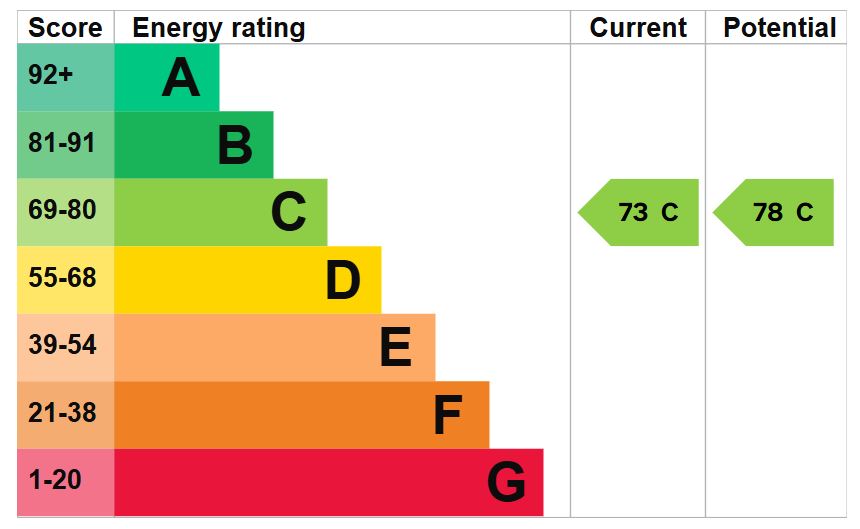3 bed Detached House for Sale
Park Lane, High Ercall, Telford, TF6 6BA.
Offers In Region Of: £330,000Description
- Detached House
- No Upward Chain
- Lounge, Dining Room
- Conservatory, Cloakroom
- Fitted Kitchen
- EPC C, Council Tax D
- Three Bedrooms, Bathroom
- Garage, Gas CH, DG
- Front & Rear Gardens
The fitted Kitchen has a range of drawers, wall and base cupboards with complementary working surfaces over, space for an under counter fridge and washing machine, built-in oven with electric hob and extractor over. A door opens into a Lobby with entrance doors to the front and rear gardens along with an internal door into the Garage.
Stairs ascend to the first floor Landing with useful boiler cupboard. Bedroom One overlooks the front garden and has an excellent range of built-in wardrobes with sliding doors; Bedroom Two is on the rear and Bedroom Three, has an over-stairs cupboard and windows to the front and rear. The Bathroom has a white suite comprising bath, sink, wc and bidet. The accommodation benefits from gas central heating and double glazing.
Externally, the property is approached over a gravelled driveway with adjacent pathway and lawned garden with neat boundary hedging to the front and established shrub borders. There are gates to both sides leading into the rear garden where you will find a beautiful feature pond surrounded by established shrubs; lawned garden and patio area.
LOCATION The popular Village is served by a primary school, Church, Village Shop and Village Hall. An excellent road network connects the property to the County Town of Shrewsbury (approx. 9 miles) and the market Towns of Wellington (approx. 6 miles ) and Newport (approx. 11 miles).
LOUNGE 15' 7" x 13' 8" (4.75m x 4.17m)
DINING ROOM 9' 9" x 9' 3" (2.97m x 2.82m)
CONSERVATORY 10' 5" x 9' 0" (3.18m x 2.74m)
KITCHEN 10' 8" x 9' 6" (3.25m x 2.9m)
CLOAKROOM 6' 3" x 3' 0" (1.91m x 0.91m)
BEDROOM ONE 13' 2" x 10' 4" (4.01m x 3.15m) min. plus door recess
BEDROOM TWO 12' 0" x 11' 0" (3.66m x 3.35m) max.
BEDROOM THREE 9' 7" x 7' 5" (2.92m x 2.26m)
BATHROOM 8' 1" x 5' 5" (2.46m x 1.65m)
GARAGE 18' 9" x 9' 2" (5.72m x 2.79m)
OTHER INFORMATION TENURE
We are advised that the property is Freehold and this will be confirmed by the Vendors Solicitor during the Pre- Contract Enquiries. Vacant possession upon completion.
LOCAL AUTHORITY
Telford & Wrekin Council, Southwater Square, St Quentin Gate, Telford, TF3 4EJ Council Tax Band D.
SERVICES
We are advised that mains water, drainage, gas and electricity are available. Barbers have not tested any apparatus, equipment, fittings etc or services to this property, so cannot confirm that they are in working order or fit for purpose. A buyer is recommended to obtain confirmation from their Surveyor or Solicitor. For broadband and mobile supply and coverage buyers are advised to visit the Ofcom mobile and broadband checker website. https://checker.ofcom.org.uk/
VIEWING
By arrangement with the Agents' office at 1 Church Street, Wellington, Shropshire TF1 1DD. Tel: 01952 221200 Email: wellington@barbers-online.co.uk
DIRECTIONS
From Wellington proceed along the A5223 (Whitchurch Road) to the Shawbirch roundabout and turn left towards Shawbirch / Admaston (B4394). After the first roundabout take your first turning on the right towards High Ercall (B5063). Stay on this road through the Village of Longdon-on-Tern and as you approach the outskirts of High Ercall turn left at the mini roundabout and within the Village take the first left onto the B5062 Shrewsbury Road signposted for Shrewsbury. Park Lane is the second turning on your right hand side and no.4 is a short way along on your right.
METHOD OF SALE
For Sale by Private Treaty. WE38191.120625
AML REGULATIONS We are required by law to conduct anti-money laundering checks on all those buying a property. Whilst we retain responsibility for ensuring checks and any ongoing monitoring are carried out correctly, the initial checks are carried out on our behalf by Movebutler who will contact you once you have had an offer accepted on a property you wish to buy. The cost of these checks is £30 (incl. VAT) per buyer, which covers the cost of obtaining relevant data and any manual checks and monitoring which might be required. This fee will need to be paid by you in advance, ahead of us issuing a memorandum of sale, directly to Movebutler, and is non-refundable.
DISCLAIMER We believe this information to be accurate, but it cannot be guaranteed. The fixtures, fittings, appliances and mains services have not been tested. If there is any point which is of particular importance please obtain professional confirmation. All measurements quoted are approximate. These particulars do not constitute a contract or part of a contract.
Floorplans

EPC

Call Wellington/Telford Branch

Market your property
at Barbers
Choose a market valuation for your property today.

