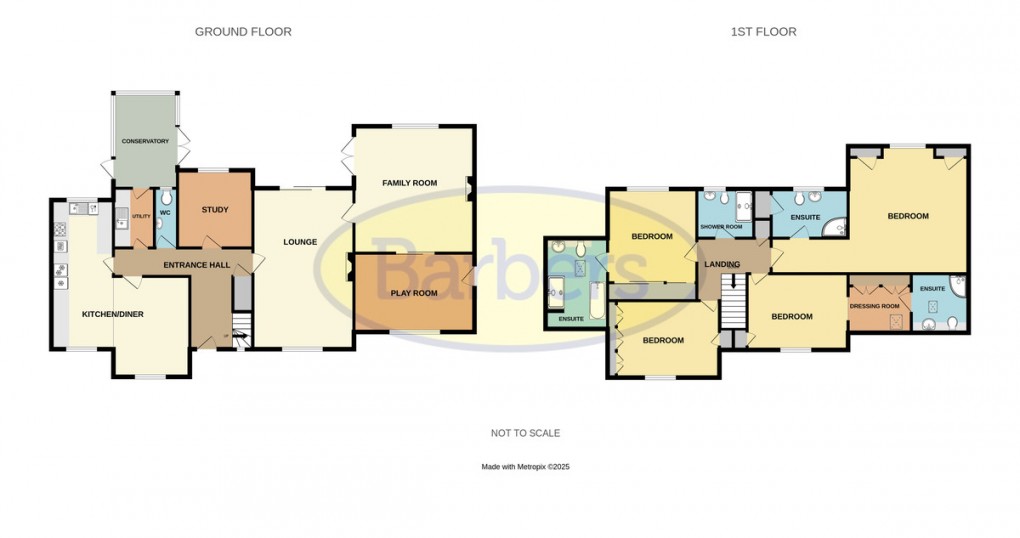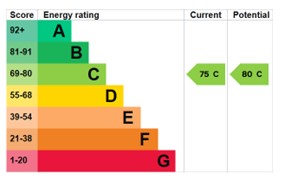4 bed Detached House for Sale
Woodford Green, Bratton, Telford, TF5 0NS.
Offers In Region Of: £637,000Description
- Executive Detached House
- Lounge and Study
- Family Room and Play Room
- Conservatory, Utility, Cloaks
- Open plan Kitchen / Diner
- EPC C, Council Tax F
- Four Bedrooms
- Three En-suites, Shower Room
- Double Garage, Gas CH, DG
- Beautiful Rear garden
An open porch gives access into the spacious Entrance Hall with stairs to the first floor and useful storage cupboard, guest Cloakroom. Following the accommodation around in a clockwise direction - the open plan Kitchen Diner has a dual aspect with windows overlooking the front and to the rear garden, there are a range of drawers, base and wall mounted units with integrated full height fridge and freezer, eye level double oven and microwave, gas hob with extractor and dishwasher. The Utility with cupboards and space for appliances flows through into the Conservatory which provides access to and overlooks the beautiful rear garden.
Continuing through the ground floor you will find a Study located to the rear, through Lounge overlooking the front and rear with attractive feature electric fireplace and door into the extended accommodation where you will find a light and airy Family Room with window and French doors to the rear, attractive electric fireplace and sliding doors leading into the Play Room with window on the front and service door to the side. Stairs ascend to the first floor Landing with airing cupboard and access off to the four spacious double Bedrooms. A principal Bathroom completes the first floor accommodation.
Starting to the left half of the property you will find a Bedroom with built-in wardrobes overlooking the front; continuing on to the Bedrooms Suites - to the rear is the original Bedroom One which provides a range of built-in sliding mirror door wardrobes and door leading into the spacious En-suite where you will find a shower cubicle, bath, vanity units with sink, toilet and a roof window. Again, appointed to the rear and incorporating part of the extension is a fabulous Bedroom with two built-in wardrobes and windows to the side and rear overlooking the beautiful wooded copse, door into the En-suite Shower Room with large storage cupboard. The final Bedroom suite overlooks the front and has a built-in cupboard with access into the Dressing Room with built-in wardrobes and door to the En-suite Shower Room, both of these form part of the extension.
Externally, the rear garden is a splendid feature all on it's own with a generous lawned garden with neat shrub borders, expansive patio areas, pathway to the rear boundary enjoying a superb wooded copse to its view line with gate providing access to the pathway running behind the properties and towards the Primary School. There is excellent provision for driveway parking to the front along with a detached Double Garage with further parking area to the side.
LOCATION Situated at the head of a cul-de-sac with a delightful wooded copse to the rear along with a quiet pathway linking through towards the Primary School. The locality of Bratton is served by a range of neighbourhood facilities in the nearby centre of Shawbirch along with St Peters Primary School. Approx. 1 mile from the Village of Admaston with local shops. Approx. 3 miles away is the Historic Market Town of Wellington offering a range of local shops, traditional Market, Library, Leisure Centre, Bus and Railway Stations, a range of Primary and Secondary Education facilities, Telford College and Wrekin College. Access to the M54 via junction 6 is approximately 4 miles distant and offers access towards Shrewsbury (10 miles) in the West, in the east is Telford Town Centre (7 miles) with its excellent range of shops and leisure facilities, and access to the wider West Midlands Conurbation.
KITCHEN / DINER 19' 1" x 18' 8" (5.82m x 5.69m) max.
UTILITY ROOM 6' 9" x 5' 2" (2.06m x 1.57m)
CONSERVATORY 12' 2" x 8' 3" (3.71m x 2.51m)
CLOAKROOM 6' 1" x 2' 9" (1.85m x 0.84m)
STUDY 9' 9" x 9' 6" (2.97m x 2.9m)
LOUNGE 20' 5" x 12' 9" (6.22m x 3.89m)
FAMILY ROOM 16' 3" x 15' 7" (4.95m x 4.75m)
PLAY ROOM 15' 7" x 10' 1" (4.75m x 3.07m)
BEDROOM 13' 3" x 9' 7" (4.04m x 2.92m)
BEDROOM 12' 0" x 11' 4" (3.66m x 3.45m)
EN-SUITE 12' 0" x 8' 0" (3.66m x 2.44m)
SHOWER ROOM 7' 2" x 6' 3" (2.18m x 1.91m)
BEDROOM 15' 7" x 15' 4" (4.75m x 4.67m) plus door recess area
EN-SUITE 9' 9" x 6' 1" (2.97m x 1.85m)
BEDROOM 13' 1" x 9' 9" (3.99m x 2.97m)
DRESSING ROOM 8' 1" x 6' 2" (2.46m x 1.88m)
EN-SUITE 8' 2" x 7' 1" (2.49m x 2.16m)
Floorplans

EPC

Call Wellington/Telford Branch

Market your property
at Barbers
Choose a market valuation for your property today.

