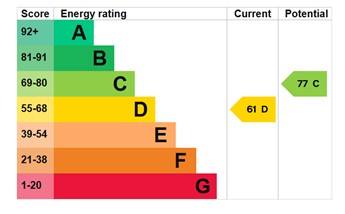Description
- A unique Barn Conversion Complex
- Idyllic Hamlet locality
- A Three Bedroom, Three Reception Barn Conversion
- A Two Bedroom Barn Conversion
- A Detached Two Bedroom Barn Conversion
- EPC's D, Council Tax B, C and G
- Stunning beams and period features
- Lovely courtyard style complex
- Two further buildings of Barn / Garaging / Workshop
The complex then benefits from two further Barns (one attached and one detached) which provide fantastic sized garaging and workshop buildings. All of the barns surround a lovely gravelled courtyard.
LOCATION Situated in the rural Hamlet of Charlton where you will find an Arable and Poultry Farm, and is approximately 5 miles distant from the traditional Market Town of Wellington - offering a range of shops, supermarket, traditional market, library, leisure centre, rail and bus stations; junction 7 of the M54 is approximately 4 miles distant and opens the property up towards the east to the wider Telford area and West Midlands Conurbation. In the West, along the old A5 (B5061), the County Town of Shrewsbury will be found approximately 9 miles away and offers an excellent range of shopping and leisure facilities.
CHARLTON BARN An impressive Barn conversion with substantial sized accommodation throughout having been revised and improved by the current owners. A recessed Entrance Porch leads into a Reception Hall - off to the left is a fabulous Kitchen / Breakfast room enjoying a stunning arrangement of bespoke units including integral American style Fridge / Freezer, microwave, dishwasher, double Range style cooker and feature central island unit. A door leads into the Dining Room with double doors out to the courtyard; further door opens into the spacious Lounge with stunning Inglenook style fireplace with multi-fuel stove and stairs to the first floor. From the Reception Hall a door leads off to the right into the Utility Room which again has a good range of units, door into a ground floor Shower Room with white three piece suite and provision for an appliance. From the Utility a door opens into the Family Room.
Stairs ascend to the first floor Landing with good sized storage cupboard and door into the principal Bathroom with a white three piece suite. Bedroom One provides a spacious room with Dressing Area and door into the En-suite Shower Room. There are then two additional Bedrooms.
SITTING ROOM 27' 0" x 15' 10" (8.23m x 4.83m)
DINING ROOM 15' 10" x 14' 3" (4.83m x 4.34m)
KITCHEN / BREAKFAST ROOM 20' 3" x 15' 10" (6.17m x 4.83m)
RECEPTION HALL 12' 5" x 8' 9" (3.78m x 2.67m)
UTILITY ROOM 8' 8" x 7' 7" (2.64m x 2.31m)
SHOWER ROOM 7' 6" x 6' 5" (2.29m x 1.96m)
FAMILY ROOM 15' 5" x 11' 4" (4.7m x 3.45m)
BEDROOM ONE 20' 0" x 15' (6.1m x 4.57m) max. measurments
EN-SUITE 7' 0" x 7' 0" (2.13m x 2.13m)
BEDROOM TWO 18' 7" x 15' 8" (5.66m x 4.78m)
BEDROOM THREE 15' 6" x 8' 0" (4.72m x 2.44m)
BATHROOM 6' 5" x 6' 4" (1.96m x 1.93m)
ROSE COTTAGE Rose Cottage, located in the corner of the complex, is a charming Barn conversion which has also been revised and improved by the current owners and provides accommodation all on one level. A door opens directly into the Kitchen which provides a range of fitted units, integral oven with hob, space and provision for appliances. There is a large walk-in storage cupboard. The Lounge / Diner has two windows overlooking the neighbouring farm; a door opens into the Study or Guest Bedroom while glazed double doors open into the Bedroom with French doors to the courtyard and a door into the En-suite Shower Room.
KITCHEN 12' 1" x 9' 4" (3.68m x 2.84m)
LOUNGE / DINER 19' 5" x 10' 2" (5.92m x 3.1m)
STUDY / BEDROOM 14' 2" x 9' 9" (4.32m x 2.97m)
BEDROOM ONE 10' 1" x 9' 4" (3.07m x 2.84m) plus further recess area
SHOWER ROOM 6' 4" x 5' 4" (1.93m x 1.63m)
PEACOCK COTTAGE This Barn Conversion is a Detached stand alone property which provides deceptively spacious accommodation throughout. Entering into the Kitchen which has a range of fitted units and drawers with integrated oven and hob, breakfast bar area and space for appliances; there is an open flow into a spacious hallway which runs from left to right and the rear of the barn - off to the left is the Lounge with French doors and side windows overlooking the courtyard. To the right the Hall continues around to the Two Bedrooms and Shower Room with three piece suite.
KITCHEN 15' 6" x 8' 8" (4.72m x 2.64m)
LOUNGE 16' 2" x 12' 0" (4.93m x 3.66m)
BEDROOM ONE 15' 7" x 10' 7" (4.75m x 3.23m) max. measurements
BEDROOM TWO 12' 4" x 8' 0" (3.76m x 2.44m) plus wardrobe recess
SHOWER ROOM 8' 0" x 6' 8" (2.44m x 2.03m)
THE OLD POOL HOUSE 59' x 26' (17.98m x 7.92m) This is an impressively proportioned Garage block with an abundance of space, double garage doors and two further single doors; good sized storage room. Part of the area has a filled in pool. A door opens to a staircase which ascends to the boarded first floor attic space where the sizing mirrors the accommodation beneath but with an array of exposed beams and trusses to the roof space.
DETACHED WORKSHOP 60' 0" x 19' 0" (18.29m x 5.79m) with double doors to one end, wide single door to one end.
ENERGY PERFORMANCE CERTIFICATE Charlton Barn and Rose Cottage have a rating of D. Peacock Cottage has a rating of D. The full energy performance certificate (EPC) is available for this property upon request.
TENURE We are advised that the properties are Freehold and this will be confirmed by the Vendors Solicitor during the Pre- Contract Enquiries. Vacant possession upon completion.
SERVICES We are advised that mains electricity is available to the whole complex. Charlton Barn and Rose Cottage have oil fired central heating. Peacock Cottage has calor gas heating. There is drainage for the site connected to a septic tank situated within the grounds of Charlton Farm. Mains water is connected.
Barbers have not tested any apparatus, equipment, fittings etc or services to this property, so cannot confirm that they are in working order or fit for purpose. A buyer is recommended to obtain confirmation from their Surveyor or Solicitor. For broadband and mobile supply and coverage buyers are advised to visit the Ofcom mobile and broadband checker website. https://checker.ofcom.org.uk/
DIRECTIONS From Wellington proceed along the B5061 Holyhead / Roman Road towards Shrewsbury - take the sixth turning on your right into Bluebell Lane. Follow this lane for approximately 2/3 mile and the property will be found on your left hand side just after the junction for Tiddiecross Lane - right of access over a lane leading to Charlton Farm on your left, while access into Charlton Barn and the courtyard are on your right through double gates.
LOCAL AUTHORITY Telford & Wrekin Council Southwater Square, St Quentin Gate, Telford, TF3 4EJ.
Council Tax Banding: Charlton Barn is G, Rose Cottage is B and Peacock Cottage is C.
VIEWING / PRE SALES ADVICE By arrangement with the Agents' office at 1 Church Street, Wellington, Shropshire TF1 1DD.
Tel: 01952 221200
Email: wellington@barbers-online.co.uk
METHOD OF SALE For Sale by Private Treaty.
AML REGULATIONS We are required by law to conduct anti-money laundering checks on all those buying a property. Whilst we retain responsibility for ensuring checks and any ongoing monitoring are carried out correctly, the initial checks are carried out on our behalf by Movebutler who will contact you once you have had an offer accepted on a property you wish to buy. The cost of these checks is £30 (incl. VAT) per buyer, which covers the cost of obtaining relevant data and any manual checks and monitoring which might be required. This fee will need to be paid by you in advance, ahead of us issuing a memorandum of sale, directly to Movebutler, and is non-refundable.
DISCLAIMER We believe this information to be accurate, but it cannot be guaranteed. The fixtures, fittings, appliances and mains services have not been tested. If there is any point which is of particular importance please obtain professional confirmation. All measurements quoted are approximate. These particulars do not constitute a contract or part of a contract.
WE36586.121224
Floorplans
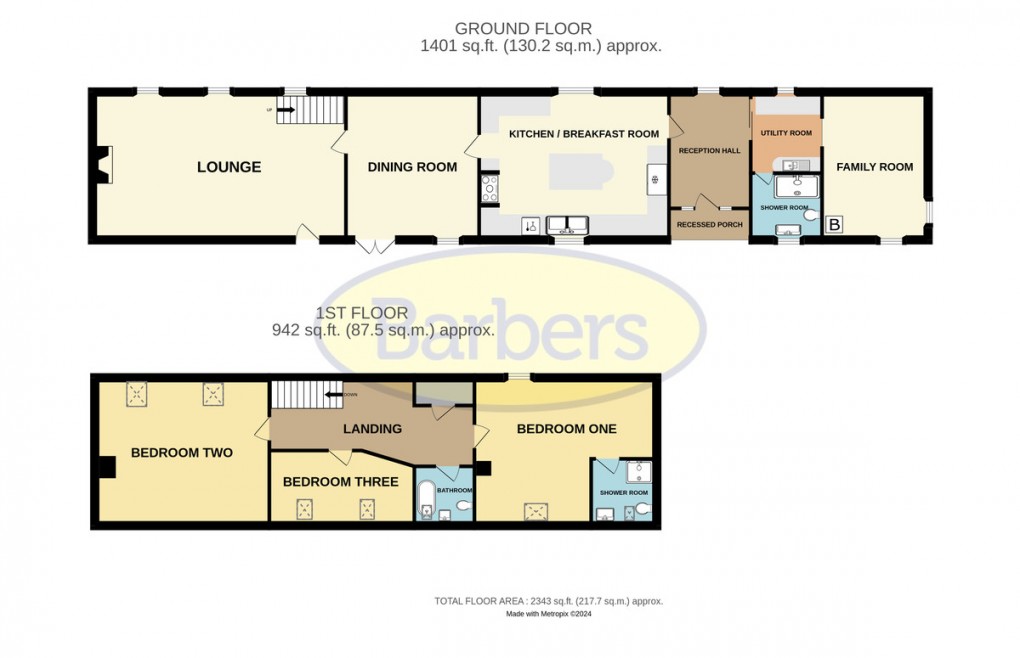
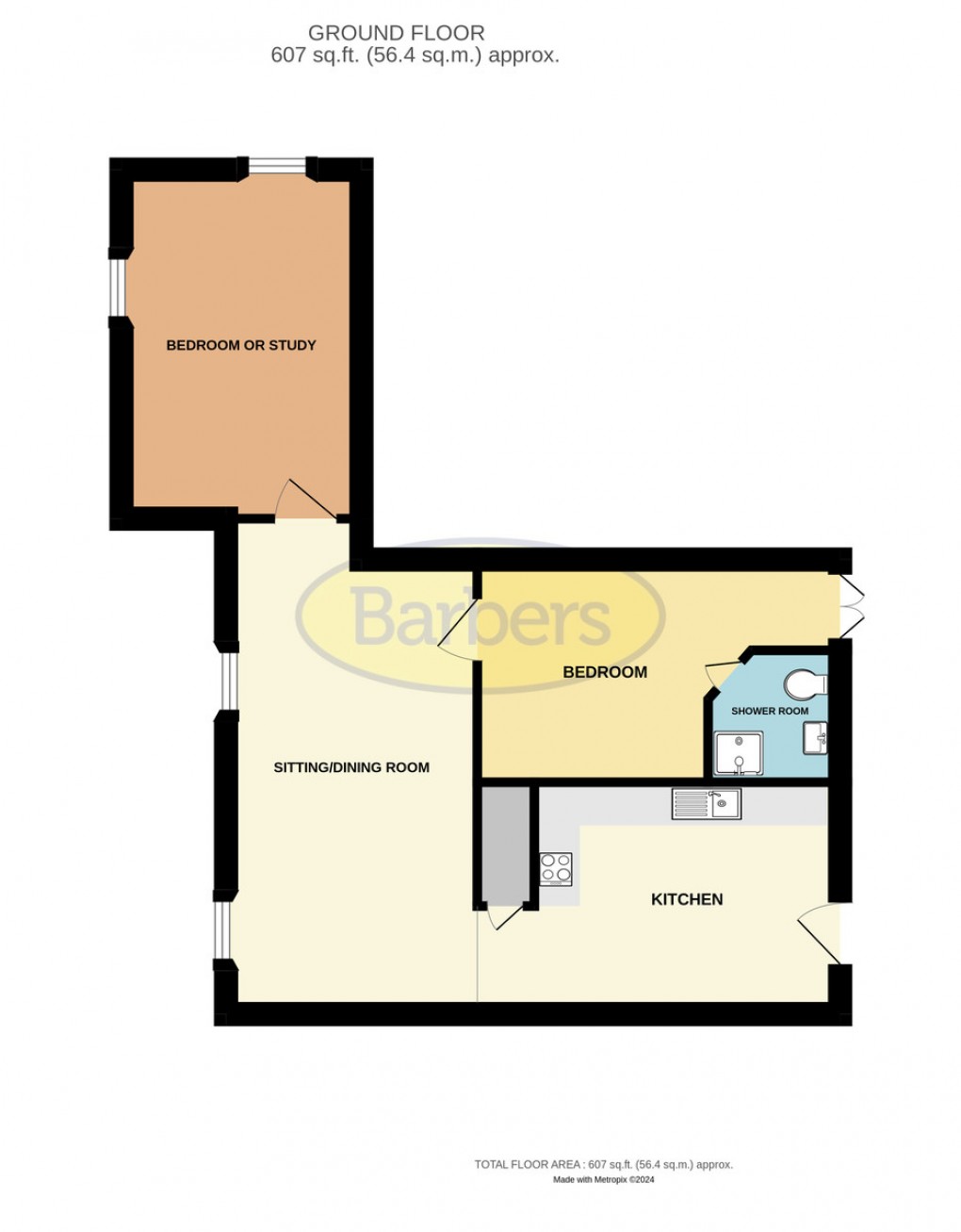
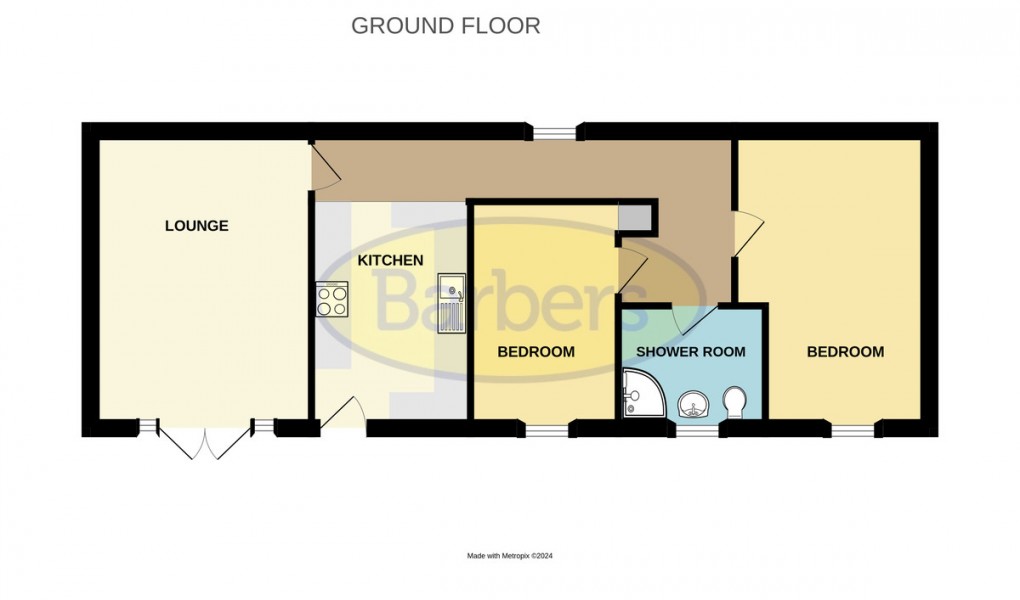
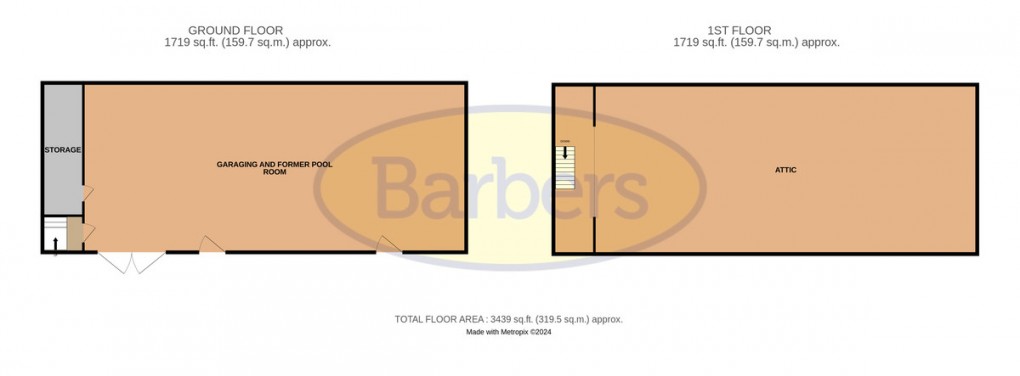
EPC

Call Wellington/Telford Branch

Market your property
at Barbers
Choose a market valuation for your property today.

