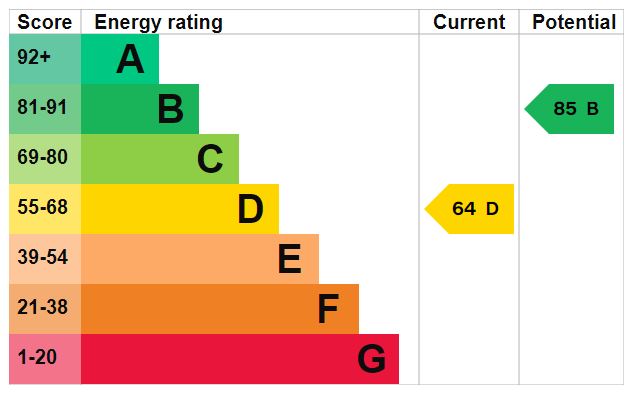Description
- Well Presented Accommodation
- Large Lounge with Log Burner
- Modern Fitted Kitchen
- Spacious Conservatory
- Converted Garage (Utility Space)
- Freehold. EPC: D. Council Tax Band: B
- Two Bedrooms with Fitted Wardrobes
- Fully Enclosed Rear Garden
- Block Paved Driveway Parking
- uPVC Double Glazing, Gas Central Heating
The property is entered from the side, with a door opening from a storm porch into the ceramic tiled hallway, off which are both bedrooms, lounge and shower room. The lounge is a generous room with front aspect window and fireplace with inset log burner. The principal bedroom has been finished with a range of fitted wardrobes and drawers, ensuring that maximum use is made of the space whilst retaining clean lines and a feeling of airiness throughout. The fully tiled shower room is finished with a modern suite including a walk-in shower with both rainfall and hand held shower heads, wash basin in floating vanity unit and close coupled WC.
To the rear of the lounge is the modern fitted kitchen, featuring a range of matt fronted units of base and wall mounted cupboards and drawers with contrasting worktops and matching splashbacks. There is an integrated dishwasher, fridge/freezer, fan assisted oven and separate ceramic hob over.
Spanning both the main bedroom and the kitchen is the large conservatory, featuring a heat retaining glass roof and two radiators, a great space to enjoy the garden throughout the year. The current owners have converted the garage into a useful utility space, with courtesy doors to front and rear. There is ample room for storage, desk area etc, alongside the range of built in cupboards, having space and plumbing provision for washing machine/tumble drier etc below.
Externally, the front garden is mainly laid to block paving, providing parking for several vehicles, with adjacent tiered gravelled area for low maintenance. The fully enclosed rear garden feels to be a very private space, predominantly laid to an attractive porcelain tiled patio entertaining area, surrounded by established raised beds.
LOCATION Situated back from the road on this sought after cul-de-sac, the property is located close to the Silkin Way a beautiful walking trail leading to Telford Town Park. Aqueduct is an established locality, convenient for the local Primary and Senior Schools within the District, local shops and amenities. A wider range of shopping and leisure facilities available at Telford Town Centre is easily accessed from here, approximately three miles distant.
LOUNGE 18' 11" x 11' 0" (9'3" min) (5.77m x 3.35m)
KITCHEN 10' 4" x 8' 7" (3.15m x 2.62m)
BEDROOM ONE 10' 4" x 8' 7" (to wardrobe fronts) (3.15m x 2.62m)
BEDROOM TWO 8' 6" x 7' 8" max (5'8" min) (2.59m x 2.34m)
SHOWER ROOM 5' 9" x 5' 5" (1.75m x 1.65m)
CONSERVATORY 15' 5" x 8' 7" (4.7m x 2.62m)
CONVERTED GARAGE / UTILITY AREA 16' 8" x 10' 3" (5.08m x 3.12m)
AGENTS' NOTES TENURE
We are advised that the property is Freehold and this will be confirmed by the Vendors Solicitor during the Pre-Contract Enquiries. Vacant possession upon completion.
LOCAL AUTHORITY
Telford & Wrekin Council, Southwater Square, St Quentin Gate, Telford, TF3 4EJ. Council Tax Band B (currently £1,533.12 for 2024/25).
SERVICES
We are advised that mains water, drainage, gas and electricity are available. Barbers have not tested any apparatus, equipment, fittings etc or services to this property, so cannot confirm that they are in working order or fit for purpose. A buyer is recommended to obtain confirmation from their Surveyor or Solicitor. For broadband and mobile supply and coverage buyers are advised to visit the Ofcom mobile and broadband checker website. https://checker.ofcom.org.uk/
AGENTS NOTES
This property is of standard construction. We are advised that the garage conversion into a utility area did not require Building Regulation sign off. Solicitors to confirm.
VIEWING
Strictly by arrangement with the Agents' office at 1 Church Street, Wellington, Telford TF1 1DD. Tel: 01952 221200 Email: wellington@barbers-online.co.uk
DIRECTIONS
From Wellington proceed along the Dawley Road to the Heath Hill roundabout take the 3rd exit into Springhill Road which then joins into Finger Road, at the mini roundabout continue straight ahead into Southall Road and then take the left turn (still Southall Road) towards Aqueduct. Take the second turning right into Aqueduct Road, then take the first left into Bostock Crescent, where the property will be found on the left hand side.
METHOD OF SALE
For Sale by Private Treaty.
Ref: WE35211.250324
AML REGULATIONS
We are required by law to conduct anti-money laundering checks on all those buying a property. Whilst we retain responsibility for ensuring checks and any ongoing monitoring are carried out correctly, the initial checks are carried out on our behalf by Movebutler who will contact you once you have had an offer accepted on a property you wish to buy. The cost of these checks is £30 (incl. VAT) per buyer, which covers the cost of obtaining relevant data and any manual checks and monitoring which might be required. This fee will need to be paid by you in advance, ahead of us issuing a memorandum of sale, directly to Movebutler, and is non-refundable.
Floorplans
EPC

Call Wellington/Telford Branch

Market your property
at Barbers
Choose a market valuation for your property today.

