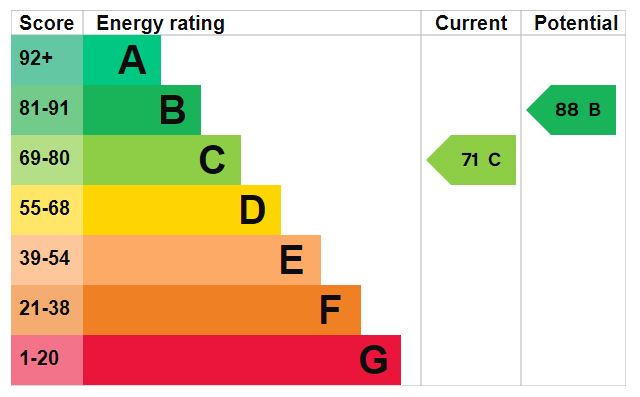Description
- Available with No Upward Chain
- Available with vacant possession, if rrequired
- Tenants in Situ (currently achieving £525 pcm in rent)
- Two Large Double Bedrooms
- Full Width Lounge/Diner
- Freehold, EPC C, Council Tax B
- Fitted Kitchen
- Ground Floor Bathroom
- Courtyard Garden to Rear
- Gas Central Heating
Entered from the front, the property briefly comprises a full width lounge/diner with front aspect window. Beyond the lounge/diner is a fitted kitchen comprising a range of pale coloured units of cupboards and drawers, with built in fan assisted oven having gas hob over and space and plumbing provision for a washing machine and under counter fridge. Behind the kitchen is a small lobby area, which the current tenants are using to house an upright fridge freezer and which also has a door to the rear courtyard garden.
Off the lobby is the bathroom, fitted with a white suite comprising bath with shower over, close coupled WC and wash basin.
Stairs from the kitchen rise to the first floor, which comprises two large double bedrooms, the main one of which is the full width of the property. The second bedroom has a useful overstairs storage cupboard.
Externally, there is a courtyard garden to the rear. There is access for the residents to take bins out across the courtyard of number 40. Similarly, numbers 34 and 36 have access across the courtyards for their bins.
LOCATION Situated on the edge of the Historic Market Town of Wellington, the property is just a short walk away from the nearby Bowring Park and the Wellington Town Centre with its traditional weekly Market, Library, Leisure Centre, Bus and Railway Stations. Access to the M54 via junction 6 to Telford Town Centre with its excellent range of shops and leisure facilities is less than half a mile away, with the M54 also providing access to the wider West Midlands Conurbation to the East and Shrewsbury to the West
LOUNGE/DINER 12' 3" x 11' 9" (3.73m x 3.58m)
KITCHEN 10' 0" x 9' 2" (3.05m x 2.79m)
BATHROOM 5' 8" x 5' 4" (1.73m x 1.63m)
BEDROOM ONE 12' 3" x 11' 8" (3.73m x 3.56m)
BEDROOM TWO 10' 0" x 9' 3" (3.05m x 2.82m)
AGENTS' NOTES TENURE
We are advised that the property is Freehold and this will be confirmed by the Vendors Solicitor during the Pre- Contract Enquiries. There are currently tenants in occupation, however, if required, vacant possession can be given upon completion.
LOCAL AUTHORITY
Telford & Wrekin Council, Southwater Square, St Quentin Gate, Telford, TF3 4EJ. Council Tax Band B (currently £1,578.69 for 2024/2025).
SERVICES
We are advised that mains water, drainage, gas and electricity are available. The property is heated by a gas central heating system. Barbers have not tested any apparatus, equipment, fittings etc or services to this property, so cannot confirm that they are in working order or fit for purpose. A buyer is recommended to obtain confirmation from their Surveyor or Solicitor. For broadband and mobile supply and coverage buyers are advised to visit the Ofcom mobile and broadband checker website. https://checker.ofcom.org.uk/
VIEWING
By arrangement with the Agents' office at 1 Church Street, Wellington, Shropshire TF1 1DD. Tel: 01952 221200 Email: wellington@barbers-online.co.uk
DIRECTIONS
From Junction 7 off the M54 turn right onto Holyhead Road. After approximately 0.25 miles, pass Haygate Road and The Old Orleton on your left hand side, and the property will be found after a short distance, on the left hand side.
METHOD OF SALE
For Sale by Private Treaty.
Ref: WE35182.100424
AML REGULATIONS
To ensure compliance with the latest Anti Money Laundering Regulations all intending purchasers must produce identification documents prior to the issue of sale confirmation. To avoid delays in the buying process please provide the required documents as soon as possible.
Floorplan
EPC

Call Wellington/Telford Branch
Wellington/Telford Branch
1 Church Street, Wellington/Telford, Shropshire, TF1 1DD

Market your property
at Barbers
Choose a market valuation for your property today.

