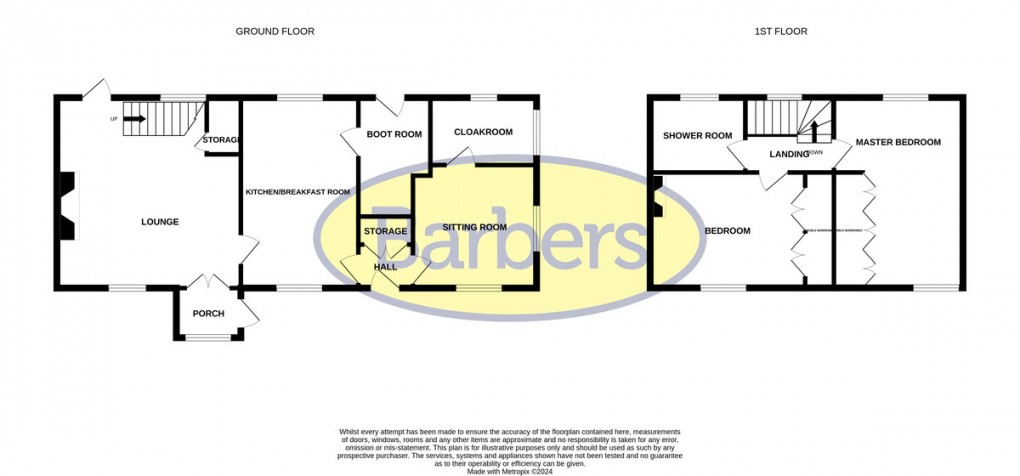Description
- Charming Semi-Detached Cottage
- Two Double Bedrooms
- Lovely Rural Location
- Countryside Views
- Attractive Gardens
- Small Paddock
- Off Road Parking
- Lounge with Log Burner
- No Upward Chain
- EPC E, Council Tax Band D, Freehold
As you enter, you are greeted by a welcoming Entrance Hall and there is a cosy Lounge with a traditional brick fireplace and a log burner, creating a warm and inviting atmosphere. The good size Kitchen/Breakfast Room boasts a ceramic Belfast sink, while the adjoining Boot Room offers practicality and storage. A further Sitting Room provides an additional space for relaxation or entertaining and there is also a convenient Cloakroom. Upstairs, two double bedrooms come with built-in wardrobes and offer scenic views over the surrounding countryside and a Family Shower Room completes the accommodation. Outside, the property features a gravel parking area to the front, complemented by a cottage-style garden. The rear garden includes a paved patio, lawn, pond, and a variety of mature shrubs, plants, and trees, perfect for outdoor enjoyment. To the side, a small paddock with separate vehicular access provides additional space for outdoor pursuits or livestock.
This cottage offers a unique opportunity to embrace rural living in a charming and character-filled home. Early viewing is highly recommended.
LOCATION The property is set in a rural location approximately 5 miles from Audlem which is a pretty, thriving village on the Cheshire/Shropshire border - full of charm, with the Shropshire Union Canal running through it. Within the village are a number of local shops, cafes, pubs, a supermarket, Doctor's Surgery, Primary School, play area and the canal is great for walks and lunch at the pub on the tow path! The busy market towns of Nantwich, Whitchurch and Market Drayton are all within easy reach, and offer you a wider choice of shops and facilities - with Shrewsbury and Chester also within commuting distance.
ENTRANCE HALL
LOUNGE 16' 4" x 15' 1" (4.98m x 4.6m)
KITCHEN/BREAKFAST ROOM 16' 5" x 10' 8" (5m x 3.25m)
SITTING ROOM 10' 3" x 9' 2" (3.12m x 2.79m)
CLOAKROOM
FIRST FLOOR LANDING
BEDROOM ONE 13' 6" x 9' 0" (4.11m x 2.74m)
BEDROOM TWO 16' 6" x 10' 9" (5.03m x 3.28m)
SHOWER ROOM 7' 6" x 7' 1" (2.29m x 2.16m)
OUTSIDE Outside, the property features a gravel parking area to the front, complemented by a cottage-style garden. The rear garden includes a paved patio, lawn, pond, and a variety of mature shrubs, plants, and trees, perfect for outdoor enjoyment. To the side, a small paddock with separate vehicular access provides additional space for outdoor pursuits or livestock.
TENURE We are advised that the property is Freehold and this will be confirmed by the Vendors Solicitor during the Pre- Contract Enquiries. Vacant possession upon completion.
LOCAL AUTHORITY Council Tax Band D. Cheshire East Council, Crewe Customer Service Centre, Delamere House, Delamere Street, Crewe, CW1 2JZ. Council Tax enquiries 0300 123 5013
SERVICES We are advised that mains electricity and water are available. Oil central heating. Private drainage via shared septic tank. Barbers have not tested any apparatus, equipment, fittings etc or services to this property, so cannot confirm that they are in working order or fit for purpose. A buyer is recommended to obtain confirmation from their Surveyor or Solicitor. For broadband and mobile supply and coverage buyers are advised to visit the Ofcom mobile and broadband checker website. https://checker.ofcom.org.uk/
PROPERTY INFORMATION We believe this information to be accurate, but it cannot be guaranteed. The fixtures, fittings, appliances and mains services have not been tested. If there is any point which is of particular importance please obtain professional confirmation. All measurements quoted are approximate. These particulars do not constitute a contract or part of a contract.
VIEWING ARRANGEMENTS By arrangement with the Agents Office at 34 High Street, Whitchurch, Shropshire, SY13 1BB: Tel: 01948 667272 or email: whitchurch@barbers-online.co.uk
HOW TO FIND THIS PROPERTY From Whitchurch proceed on the A525 towards Nantwich, take the right hand turn where signed Burleydam and Audlem. Proceed past The Combermere Arms pub/restaurant until you reach the right hand fork into Lodmore Lane signposted Wilkesley. Continue on then take the next right hand turn signposted Ightfield, proceed for approximately a mile and the property can be found on the left hand side.
ENERGY PERFORMANCE EPC E. The full energy performance certificate (EPC) is available for this property upon request.
AML REGULATIONS We are required by law to conduct anti-money laundering checks on all those buying a property. Whilst we retain responsibility for ensuring checks and any ongoing monitoring are carried out correctly, the initial checks are carried out on our behalf by Movebutler who will contact you once you have had an offer accepted on a property you wish to buy. The cost of these checks is £30 (incl. VAT) per buyer, which covers the cost of obtaining relevant data and any manual checks and monitoring which might be required. This fee will need to be paid by you in advance, ahead of us issuing a memorandum of sale, directly to Movebutler, and is non-refundable.
METHOD OF SALE For Sale by Private Treaty.
WH34948 181224
Floorplans

Call Whitchurch Branch
Whitchurch Branch
34 High Street, Whitchurch, Shropshire, SY13 1BB
Opening Hours
Monday to Friday: 8.45am to 5.30pm
Saturday: 9.00am to 4.00pm

Market your property
at Barbers
Choose a market valuation for your property today.
