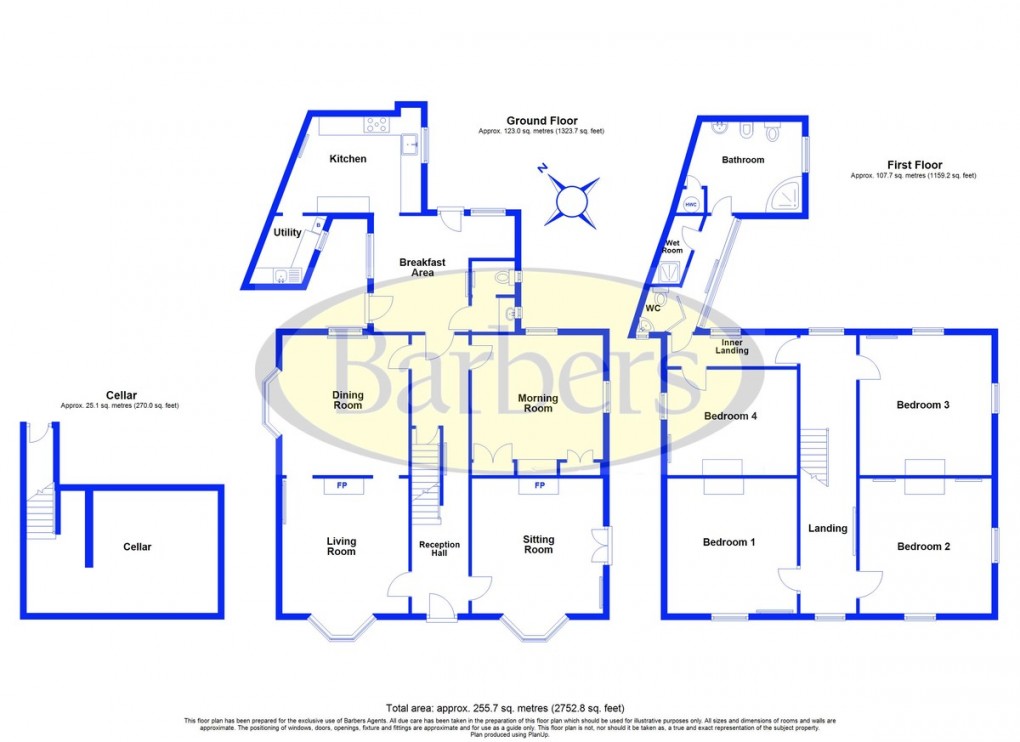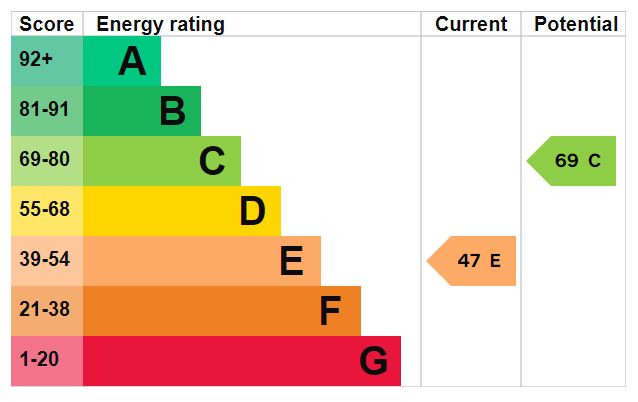Description
- Modern Method of Auction
- Subject to an undisclosed reserve
- Reservation fee payable
- T's & C's Apply
- Spacious Detached House
- Freehold, EPC Rating: E, Council Tax: E
- Four Reception Rooms
- Kitchen, Breakfast Room, Utility
- Four Bedrooms, Bathroom, Shower Room
- Large Gardens, parking, workshop
The buyer signs a Reservation Agreement and makes payment of a Non-Refundable Reservation Fee of 4.5% of the purchase price inc VAT, subject to a minimum of £6,600 inc VAT. This Fee is paid to reserve the property to the buyer during the Reservation Period and is paid in addition to the purchase price. The Fee is considered within calculations for stamp duty.
Services may be recommended by the Agent/Auctioneer in which they will receive payment from the service provider if the service is taken. Payment varies but will be no more than £450. These services are optional.
REFERRAL ARRANGEMENTS The Partner Agent and Auctioneer may recommend the services of third parties to you. Whilst these services are recommended as it is believed they will be of benefit; you are under no obligation to use any of these services and you should always consider your options before services are accepted.
Where services are accepted the Auctioneer or Partner Agent may receive payment for the recommendation and you will be informed of any referral arrangement and payment prior to any services being taken by you.
BRIEF DESCRIPTION This attractive, double fronted, early Victorian property is thought to date from around 1840 and provides spacious living accommodation arranged over two floors with additional cellar storage space below. Set back from the road behind a hedge, the property enjoys large gardens to the rear, with the plot extending to approximately 0.26 acres.
The front door, with stained glass panel, opens to a 28' long through hallway, finished with a superb tessellated tiled floor and wood panelling to the lower part of the walls.
To the left is the main lounge, with bay window. Archways to either side of the chimney breast give access to the dining room behind, another sizeable room with side aspect bay window and additional rear aspect window looking into the enclosed courtyard.
To the other side of the hallway are the sitting room, with 1950's style tiled open fireplace, front aspect bay window and glazed patio doors opening to the side of the house.
Also off to the left is the study/reception room, with brick fireplace surround having attractive built in cupboards/drawers to either side. To the rear of the property, a breakfast room provides space for day to day family meals, having cloaks/WC off and access to both the courtyard and the rear garden. Off this is the modern, farmhouse style kitchen, which features cream units with wooden work surfaces and which, in turn, opens to a utility room.
Upstairs, off the full depth landing, are four double bedrooms with an inner landing leading behind bedroom four to the WC, shower room and separate family bathroom.
Externally, the property has driveway parking for several vehicles, set behind tall wooden gates. The fully enclosed rear garden retains a very private aspect, being mainly laid to lawn with patio seating areas and planted areas of mature shrubs/trees. There is an attached brick workshop and additional, spacious timber shed/workshop.
LOCATION Situated on the edge of the Historic Market Town of Wellington, the property is served by a range of local shops, traditional Market, Library, Leisure Centre, Bus and Railway Stations. There are a range of Primary and Secondary Education facilities close by, including Telford College, New College and Wrekin College. Access to the M54 via junction 6 is approx. 1 mile distant providing easy commuter access to the West Midlands Conurbation. Telford Town Centre with its excellent range of shops and leisure facilities is just 3 miles distant.
LOUNGE 13' 1" x 12' 8" min (14'10" into bay) (3.99m x 3.86m)
SITTING ROOM 13' 5" x 12' 3" min (14'6" into bay) (4.09m x 3.73m)
DINING ROOM 13' 2" x 12' 7" min (4.01m x 3.84m)
STUDY / RECEPTION ROOM 13' 5" x 12' 3" min (4.09m x 3.73m)
L-SHAPED BREAKFAST ROOM 12' 8" max (8'0" min) x 11' 6" max (3.86m x 3.51m)
CLOAKS/WC 7' 4" x 4' 5" (2.24m x 1.35m)
KITCHEN 13' 8" max (10'2" min) x 10' 9" max (9'9" min) (4.17m x 3.28m)
UTILITY ROOM 7' 1" x 6' 5" (2.16m x 1.96m)
BEDROOM ONE 14' 0" max) x 13' 0" (4.27m x 3.96m)
BEDROOM TWO 13' 9" (max) x 13' 6" (4.19m x 4.11m)
BEDROOM THREE 14' 0" max x 13' 5" (4.27m x 4.09m)
BEDROOM FOUR 13' 1" x 10' 5" max (3.99m x 3.18m)
WC 3' 8" x 3' 4" (1.12m x 1.02m)
WET ROOM 6' 9" x 3' 2" (2.06m x 0.97m)
BATHROOM 10' 6" min x 9' 5" (3.2m x 2.87m)
AGENTS' NOTES TENURE
We are advised that the property is Freehold and this will be confirmed by the Vendor's Solicitor during the Pre- Contract Enquiries. Vacant possession upon completion.
LOCAL AUTHORITY
Telford & Wrekin Council, Southwater Square, St Quentin Gate, Telford, TF3 4EJ. Council Tax Band E (currently £2,351.79 for the year 2023/24)
SERVICES
We are advised that mains water, drainage, gas and electricity are available. Barbers have not tested any apparatus, equipment, fittings etc or services to this property, so cannot confirm that they are in working order or fit for purpose. A buyer is recommended to obtain confirmation from their Surveyor or Solicitor.
VIEWING
By arrangement with the Agents' office at 1 Church Street, Wellington, Shropshire TF1 1DD. Tel: 01952 221200 Email: wellington@barbers-online.co.uk
DIRECTIONS
From the Ketley Brook roundabout, take the exit along Bennetts Bank towards Wellington. At the junction with the Cock Inn opposite and The Swan Hotel on your right, take the right hand turn into Mill Bank, where the property can be found after a very short distance, on the right hand side.
METHOD OF SALE
For Sale by Modern Method of Auction
Ref: WE34192.230125
AML REGULATIONS
We are required by law to conduct anti-money laundering checks on all those buying a property. Whilst we retain responsibility for ensuring checks and any ongoing monitoring are carried out correctly, the initial checks are carried out on our behalf by Movebutler who will contact you once you have had an offer accepted on a property you wish to buy. The cost of these checks is £30 (incl. VAT) per buyer, which covers the cost of obtaining relevant data and any manual checks and monitoring which might be required. This fee will need to be paid by you in advance, ahead of us issuing a memorandum of sale, directly to Movebutler, and is non-refundable.
Floorplans

EPC

Call Wellington/Telford Branch
Wellington/Telford Branch
1 Church Street, Wellington/Telford, Shropshire, TF1 1DD

Market your property
at Barbers
Choose a market valuation for your property today.

