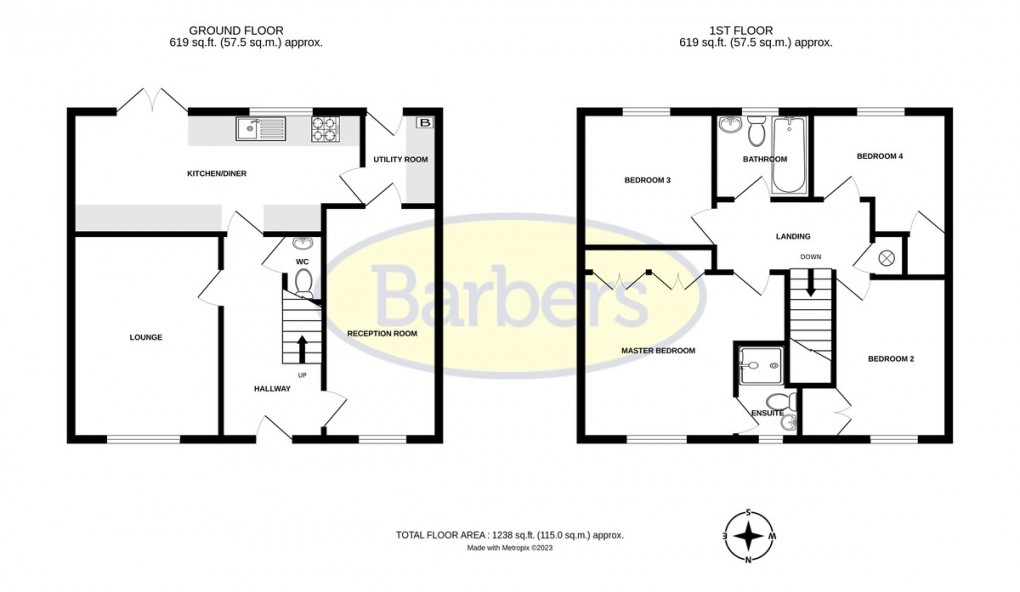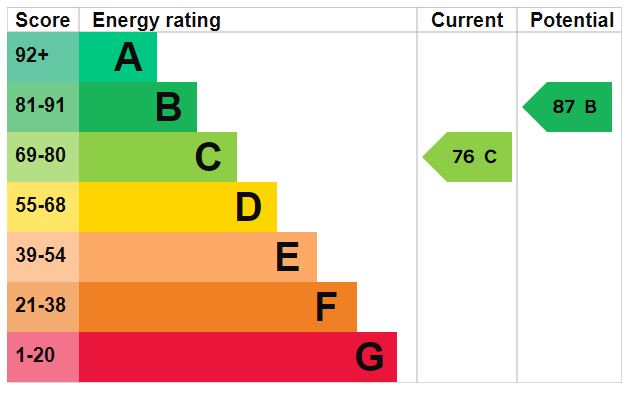Description
- Spacious detached house
- Two generous reception rooms
- Kitchen / diner and utility room
- Master bedroom with en-suite
- Three further bedrooms, bathroom
- Freehold, Council Tax D, EPC Rating C
- Attractive rear gardens
- Two off road parking spaces
BRIEF DESCRIPTION This spacious detached house has very smartly presented and well maintained accommodation throughout, providing an ideal home for the growing family. Entering into the entrance hall with stairs to the first floor and cloakroom with white two piece suite. The front aspect lounge is generously proportioned, complemented by a second reception room which could be used as a snug, playroom or additional dining space for those who enjoy entertaining. The attractive Kitchen / Diner has a comprehensive range of shaker style units with complementary working surfaces and contrasting tiling. Inset sink and drainer unit. Space for range style cooker and upright fridge freezer. Rear aspect window and French doors opening out to the rear garden. The utility room has a range of base and wall mounted units to one wall, with inset sink, space and plumbing provision for a washing machine and tumble drier and concealed wall mounted boiler.
Stairs ascend to the first floor landing with airing cupboard and access hatch to the loft space. The front aspect master bedroom has two double built-in wardrobes; a door off into the en-suite with three piece white suite. The modern bathroom has a white three piece suite. There are three further bedrooms, two having built-in wardrobes.
Externally, the property has two parking spaces with a planted raised border and pathway leading to the front door. The rear garden is a most attractive feature of the property, being set on several levels with large patio seating space adjacent to the house and areas of low maintenance bark and stepping stone pathways, studded with specimen shrubs and perennials and borders for vegetables. There are further seating areas to the bottom of the garden, providing space to enjoy the sunshine at different times of the day. Timber shed.
AGENTS NOTES TENURE
We are advised that the property is Freehold and this will be confirmed by the Vendors Solicitor during the Pre-Contract Enquiries. Vacant possession can be provided upon completion unless a buyer wishes to retain the current tenant.
LOCAL AUTHORITY
Telford & Wrekin Council, Southwater Square, St Quentin Gate, Telford, TF3 4EJ
SERVICES
We are advised that mains water, drainage, gas and electricity are available. We are advised that the sellers are installing a brand new far more efficient boiler on 1st November and there will be extended service and maintenance cover for 2 years on top of the 10 year warranty. Barbers have not tested any apparatus, equipment, fittings etc or services to this property, so cannot confirm that they are in working order or fit for purpose. A buyer is recommended to obtain confirmation from their Surveyor or Solicitor.
VIEWING
By arrangement with the Agents' office at 1 Church Street, Wellington, Shropshire TF1 1DD. Tel: 01952 221200 Email: wellington@barbers-online.co.uk
DIRECTIONS
From Trench Lock interchange off the A442 proceed towards Hadley and turn left into Sommerfeld Road. Take the second right into Marlborough Road, then take the second left into Caldera Road. Follow the road round, bearing right at each cul-de-sac junction and number 38 will be found on the right hand side.
METHOD OF SALE
For Sale by Private Treaty.
Property Reference: WE34106.070923
AML REGULATIONS
To ensure compliance with the latest Anti Money Laundering Regulations all intending purchasers must produce identification documents prior to the issue of sale confirmation. To avoid delays in the buying process please provide the required documents as soon as possible.
LOUNGE 14' 4" x 10' 5" (4.37m x 3.18m)
SECOND RECEPTION ROOM 16' 2" x 8' 0" (4.93m x 2.44m)
KITCHEN/DINER 20' 2" x 8' 6" max (6.15m x 2.59m)
UTILITY ROOM 6' 6" x 5' 3" (1.98m x 1.6m)
CLOAKROOM/WC 4' 8" x 2' 8" (1.42m x 0.81m)
MASTER BEDROOM 13' 6" x 11' 7" both max (4.11m x 3.53m)
EN-SUITE 6' 9" x 4' 7" both max (2.06m x 1.4m)
BEDROOM TWO 11' 11" x 8' 4" (3.63m x 2.54m)
BEDROOM THREE 9' 5" x 9' 3" (2.87m x 2.82m)
L-SHAPED BEDROOM FOUR 9' 4" x 9' 0" both max (2.84m x 2.74m)
BATHROOM 6' 9" x 6' 1" (2.06m x 1.85m)
Floorplan

EPC

Call Wellington/Telford Branch
Wellington/Telford Branch
1 Church Street, Wellington/Telford, Shropshire, TF1 1DD

Market your property
at Barbers
Choose a market valuation for your property today.

