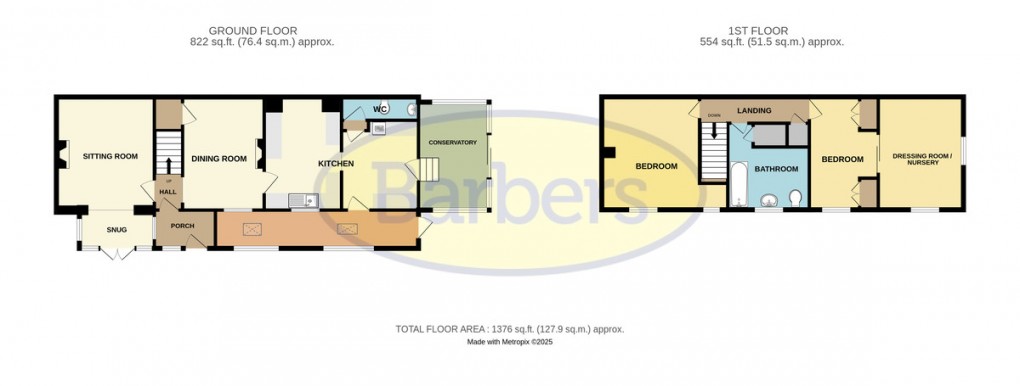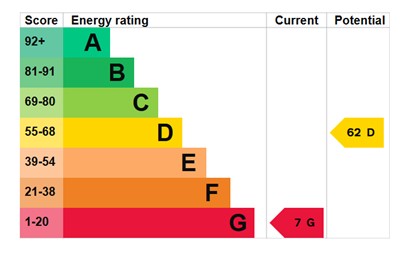Description
- Modern Method of Auction
- Subject to an undisclosed reserve
- Reservation fee payable
- T's & C's apply
- Detached Cottage
- Extensive Gardens
- Two Receptions, Conservatory
- Breakfast Kitchen
- Two Bedrooms plus Nursery
- EPC G, Council Tax D
The buyer signs a Reservation Agreement and makes payment of a Non-Refundable Reservation Fee of 4.5% of the purchase price inc VAT, subject to a minimum of £6,600 inc VAT. This Fee is paid to reserve the property to the buyer during the Reservation Period and is paid in addition to the purchase price. The Fee is considered within calculations for stamp duty.
Services may be recommended by the Agent/Auctioneer in which they will receive payment from the service provider if the service is taken. Payment varies but will be no more than £450. These services are optional.
REFERRAL ARRANGEMENTS The Partner Agent and Auctioneer may recommend the services of third parties to you. Whilst these services are recommended as it is believed they will be of benefit; you are under no obligation to use any of these services and you should always consider your options before services are accepted.
Where services are accepted the Auctioneer or Partner Agent may receive payment for the recommendation and you will be informed of any referral arrangement and payment prior to any services being taken by you.
BRIEF DESCRIPTION This Period Cottage has been extended over the years to provide spacious accommodation comprising an Entrance Porch opening into the Hall with stairs to the first floor and door off to the left leading into the Sitting Room with lovely Snug area off. From the Hall to the right is the Dining Room which then leads into the Breakfast Kitchen, over two areas, with a range of drawers, base and wall cupboards, working surfaces, feature Inglenook with Aga (not in working order), windows overlooking the front, and then a further range of cupboards with eye level oven. A door to the rear opens into a passage with door opening to the ground floor toilet. From the Kitchen a door opens into a Vestibule with windows and two ceiling windows. The Conservatory is accessed from the Kitchen and has lovely views over the patio and garden.
Stairs ascend to the first floor where you will find a Bedroom, Bathroom with three piece coloured suite and further Bedroom with sliding doors opening into the Nursery or Dressing Room.
An extensive garden plot compliments the property along with driveway, Garage and outbuildings / sheds.
SITTING ROOM 12' 8" x 11' 5" (3.86m x 3.48m)
SNUG 8' 9" x 4' 8" (2.67m x 1.42m)
DINING ROOM 13' 1" x 9' 6" (3.99m x 2.9m)
KITCHEN PART ONE 12' 7" x 9' 0" (3.84m x 2.74m)
KITCHEN PART TWO 9' 0" x 8' 6" (2.74m x 2.59m)
TOILET 9' 1" x 3' 6" (2.77m x 1.07m)
CONSERVATORY 12' 7" x 8' 3" (3.84m x 2.51m)
BEDROOM 12' 9" x 11' 7" (3.89m x 3.53m)
BATHROOM 9' 7" x 9' 5" (2.92m x 2.87m) max.
BEDROOM 12' 8" x 8' 0" (3.86m x 2.44m)
NURSERY / DRESSING ROOM 12' 8" x 9' 10" (3.86m x 3m)
AGENTS NOTES TENURE
We are advised that the property is Freehold and this will be confirmed by the Vendors Solicitor during the Pre- Contract Enquiries. Vacant possession upon completion.
LOCAL AUTHORITY
Telford & Wrekin Council, Southwater Square, St Quentin Gate, Telford, TF3 4EJ Council Tax Band D
SERVICES
We are advised that mains water, drainage, gas and electricity are available. Barbers have not tested any apparatus, equipment, fittings etc or services to this property, so cannot confirm that they are in working order or fit for purpose. A buyer is recommended to obtain confirmation from their Surveyor or Solicitor. For broadband and mobile supply and coverage buyers are advised to visit the Ofcom mobile and broadband checker website. https://checker.ofcom.org.uk/
VIEWING
By arrangement with the Agents' office at 1 Church Street, Wellington, Shropshire TF1 1DD. Tel: 01952 221200 Email: wellington@barbers-online.co.uk
DIRECTIONS
From Junction 6 off the M54 proceed towards Ketley Brook roundabout, take the 3rd exit onto Holyhead Road, at Beveley roundabout take the 3rd exit onto Holyhead Road and by the Rose & Crown Public House the right turn onto Sunnyside Road. Follow the road around to the top and turn left into Shrubbery Road, follow this road down and turn left into West Road and then bear right and the property will be found a short way along on your left hand side.
METHOD OF SALE
For Sale by Modern Method of Auction. WE33279.130225
AML REGULATIONS We are required by law to conduct anti-money laundering checks on all those buying a property. Whilst we retain responsibility for ensuring checks and any ongoing monitoring are carried out correctly, the initial checks are carried out on our behalf by Movebutler who will contact you once you have had an offer accepted on a property you wish to buy. The cost of these checks is £30 (incl. VAT) per buyer, which covers the cost of obtaining relevant data and any manual checks and monitoring which might be required. This fee will need to be paid by you in advance, ahead of us issuing a memorandum of sale, directly to Movebutler, and is non-refundable.
DISCLAIMER We believe this information to be accurate, but it cannot be guaranteed. The fixtures, fittings, appliances and mains services have not been tested. If there is any point which is of particular importance please obtain professional confirmation. All measurements quoted are approximate. These particulars do not constitute a contract or part of a contract.
AGENT NOTE Coal Authority records indicate mine entries to be present within the boundary of the property or within
20M surrounding it. Buyers are advised to refer to the legal pack or make their own investigations before bidding.
Floorplans

EPC

Call Wellington/Telford Branch
Wellington/Telford Branch
1 Church Street, Wellington/Telford, Shropshire, TF1 1DD

Market your property
at Barbers
Choose a market valuation for your property today.

