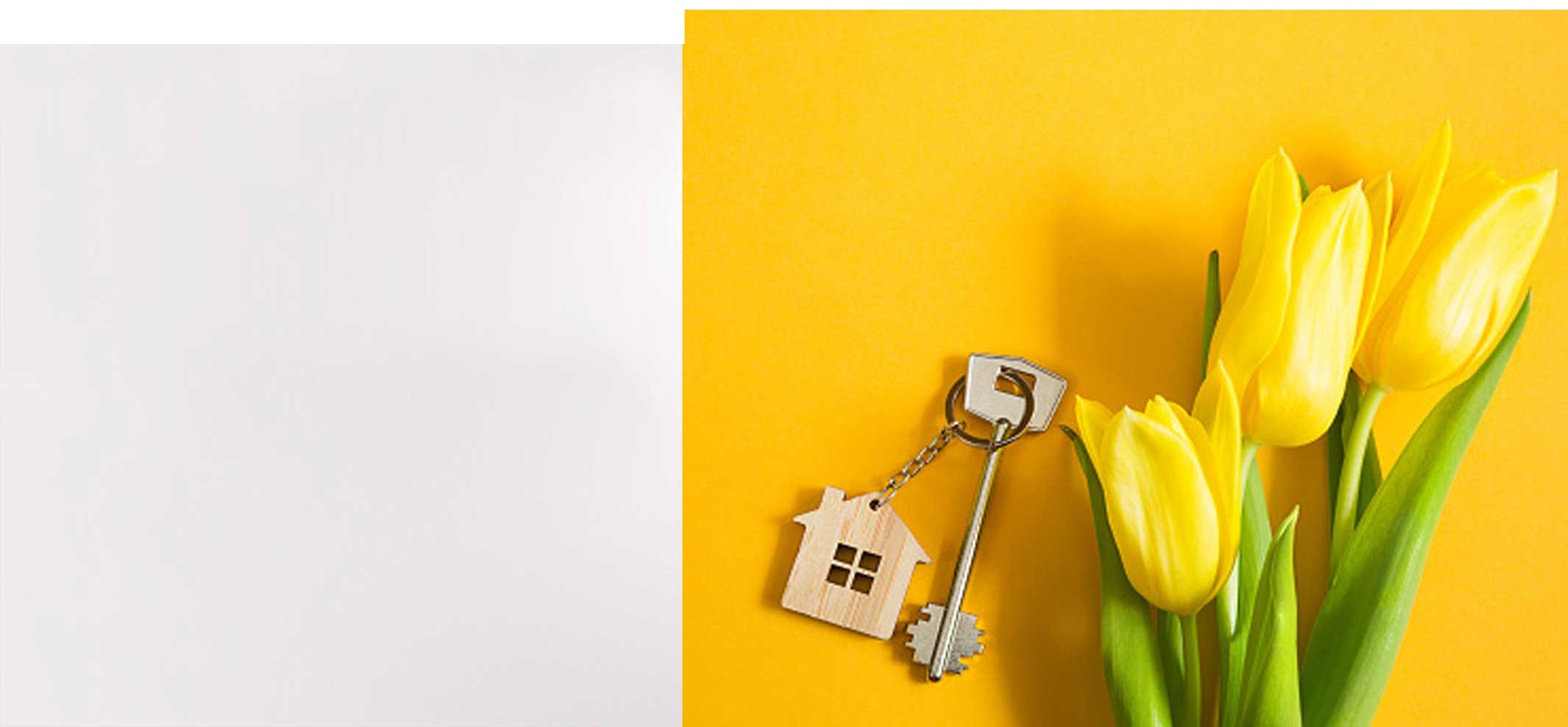The Original Hall
A Listed Georgian mansion dating from circa 1700 is built over three floors with a cellar beneath. The Gross Internal Floor Area (GIA) is approximately 20,500 sq ft (1,900 sq m) excluding the cellar. On the ground floor there is an impressive entrance hallway and six reception rooms including the magnificent ballroom and Venetian saloon with a wealth of architectural and artistic features including many inset wall paintings.
The north wing contains two offices and the library, with a small gymnasium in the basement whilst the south wing contains the ‘Winter Garden’, a TV room at a lower level and the immensely impressive ‘Academy’ above.
On the first floor there are four bedrooms, some with en-suite facilities, a staff room with kitchenette and WC, an office, laundry room and ancillary facilities, with two further bedrooms and a seminar room on the first floor of the north wing. The second floor provides a further eight rooms, some used as bedrooms and some for study, with further bathrooms and WC facilities, and attic storage space above.

In-house conveyancing with Barbers
You often hear people talking about the stress of moving home. With so much to organise, it's hardly surprising. You'll need a reliable, local solicitor for your conveyancing – and we know just the team!
Get an online quote today